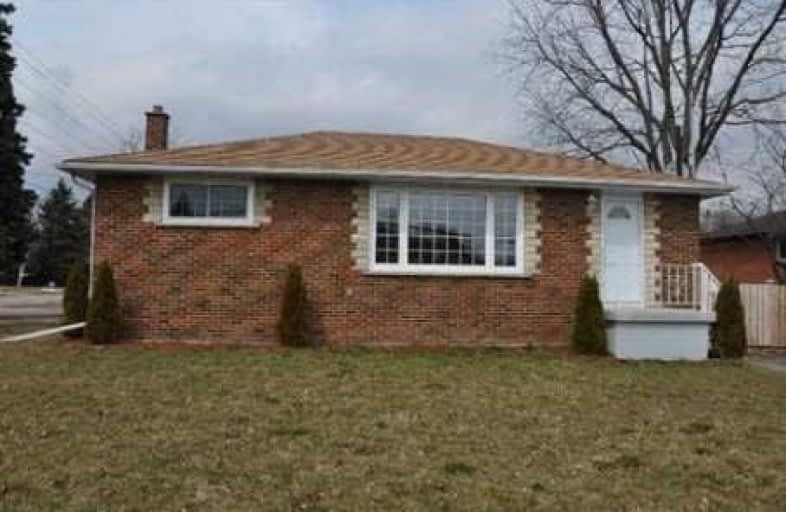
St Hedwig Catholic School
Elementary: Catholic
0.84 km
Monsignor John Pereyma Elementary Catholic School
Elementary: Catholic
1.89 km
Vincent Massey Public School
Elementary: Public
1.47 km
Coronation Public School
Elementary: Public
1.63 km
David Bouchard P.S. Elementary Public School
Elementary: Public
0.80 km
Clara Hughes Public School Elementary Public School
Elementary: Public
0.32 km
DCE - Under 21 Collegiate Institute and Vocational School
Secondary: Public
2.32 km
Durham Alternative Secondary School
Secondary: Public
3.44 km
G L Roberts Collegiate and Vocational Institute
Secondary: Public
4.22 km
Monsignor John Pereyma Catholic Secondary School
Secondary: Catholic
1.98 km
Eastdale Collegiate and Vocational Institute
Secondary: Public
1.62 km
O'Neill Collegiate and Vocational Institute
Secondary: Public
2.63 km










