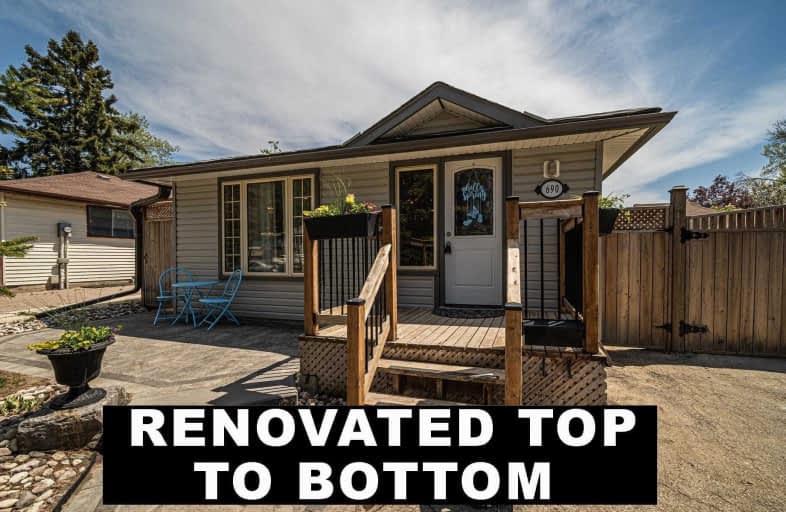
3D Walkthrough

Campbell Children's School
Elementary: Hospital
0.44 km
S T Worden Public School
Elementary: Public
2.47 km
St John XXIII Catholic School
Elementary: Catholic
1.49 km
St. Mother Teresa Catholic Elementary School
Elementary: Catholic
1.21 km
Forest View Public School
Elementary: Public
1.87 km
Dr G J MacGillivray Public School
Elementary: Public
1.32 km
DCE - Under 21 Collegiate Institute and Vocational School
Secondary: Public
4.37 km
G L Roberts Collegiate and Vocational Institute
Secondary: Public
4.21 km
Monsignor John Pereyma Catholic Secondary School
Secondary: Catholic
2.78 km
Courtice Secondary School
Secondary: Public
3.74 km
Holy Trinity Catholic Secondary School
Secondary: Catholic
3.34 km
Eastdale Collegiate and Vocational Institute
Secondary: Public
3.31 km













