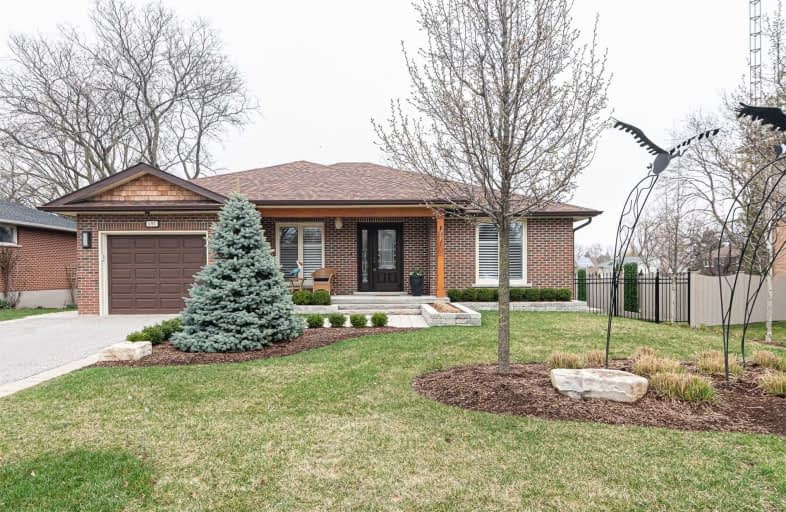
Mary Street Community School
Elementary: Public
1.85 km
Hillsdale Public School
Elementary: Public
0.48 km
Sir Albert Love Catholic School
Elementary: Catholic
1.37 km
Beau Valley Public School
Elementary: Public
0.72 km
Walter E Harris Public School
Elementary: Public
0.81 km
Dr S J Phillips Public School
Elementary: Public
0.62 km
DCE - Under 21 Collegiate Institute and Vocational School
Secondary: Public
2.63 km
Durham Alternative Secondary School
Secondary: Public
3.05 km
Monsignor Paul Dwyer Catholic High School
Secondary: Catholic
2.44 km
R S Mclaughlin Collegiate and Vocational Institute
Secondary: Public
2.42 km
Eastdale Collegiate and Vocational Institute
Secondary: Public
2.35 km
O'Neill Collegiate and Vocational Institute
Secondary: Public
1.33 km














