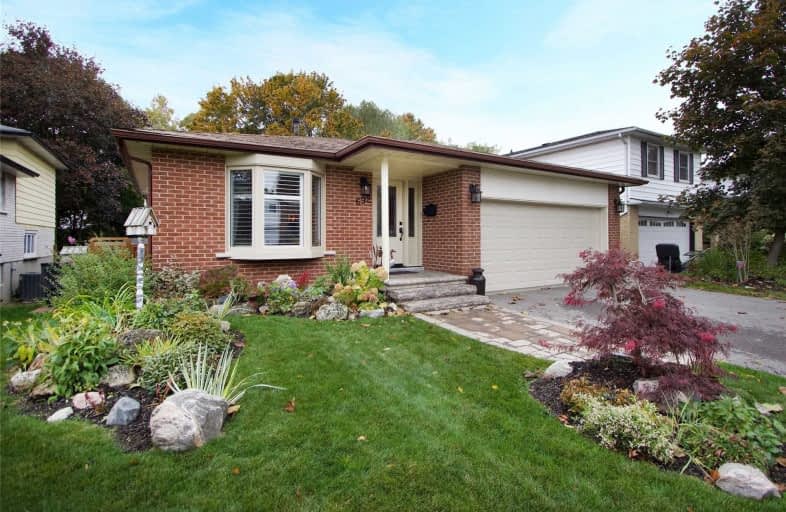
École élémentaire Antonine Maillet
Elementary: Public
1.43 km
Adelaide Mclaughlin Public School
Elementary: Public
0.65 km
Woodcrest Public School
Elementary: Public
1.52 km
St Paul Catholic School
Elementary: Catholic
1.32 km
Stephen G Saywell Public School
Elementary: Public
1.25 km
St Christopher Catholic School
Elementary: Catholic
1.43 km
Father Donald MacLellan Catholic Sec Sch Catholic School
Secondary: Catholic
0.33 km
Durham Alternative Secondary School
Secondary: Public
2.69 km
Monsignor Paul Dwyer Catholic High School
Secondary: Catholic
0.46 km
R S Mclaughlin Collegiate and Vocational Institute
Secondary: Public
0.77 km
Anderson Collegiate and Vocational Institute
Secondary: Public
3.37 km
O'Neill Collegiate and Vocational Institute
Secondary: Public
2.66 km














