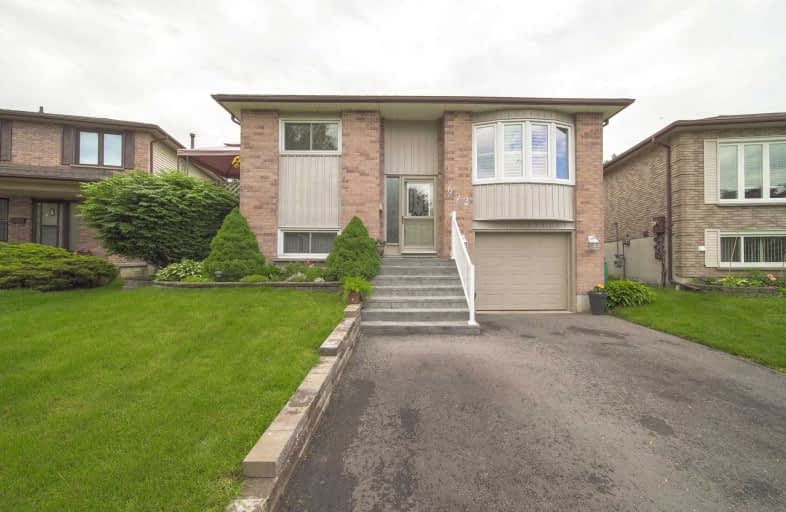
École élémentaire Antonine Maillet
Elementary: Public
1.19 km
Adelaide Mclaughlin Public School
Elementary: Public
0.99 km
St Paul Catholic School
Elementary: Catholic
0.65 km
Stephen G Saywell Public School
Elementary: Public
0.62 km
Dr Robert Thornton Public School
Elementary: Public
1.37 km
John Dryden Public School
Elementary: Public
1.50 km
Father Donald MacLellan Catholic Sec Sch Catholic School
Secondary: Catholic
0.78 km
Durham Alternative Secondary School
Secondary: Public
2.46 km
Monsignor Paul Dwyer Catholic High School
Secondary: Catholic
1.01 km
R S Mclaughlin Collegiate and Vocational Institute
Secondary: Public
0.98 km
Anderson Collegiate and Vocational Institute
Secondary: Public
2.68 km
Father Leo J Austin Catholic Secondary School
Secondary: Catholic
2.88 km








