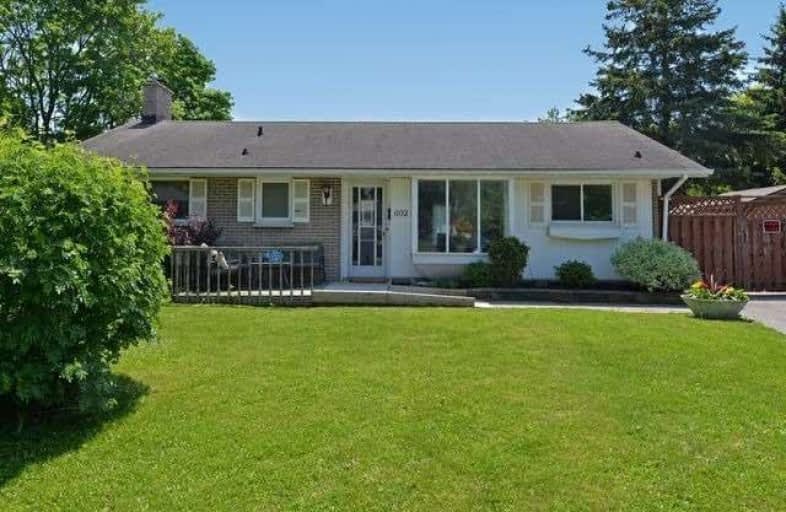
Mary Street Community School
Elementary: Public
1.81 km
Hillsdale Public School
Elementary: Public
0.59 km
Beau Valley Public School
Elementary: Public
0.76 km
Queen Elizabeth Public School
Elementary: Public
1.65 km
Walter E Harris Public School
Elementary: Public
0.93 km
Dr S J Phillips Public School
Elementary: Public
0.47 km
DCE - Under 21 Collegiate Institute and Vocational School
Secondary: Public
2.58 km
Father Donald MacLellan Catholic Sec Sch Catholic School
Secondary: Catholic
2.49 km
Durham Alternative Secondary School
Secondary: Public
2.94 km
Monsignor Paul Dwyer Catholic High School
Secondary: Catholic
2.28 km
R S Mclaughlin Collegiate and Vocational Institute
Secondary: Public
2.27 km
O'Neill Collegiate and Vocational Institute
Secondary: Public
1.26 km











