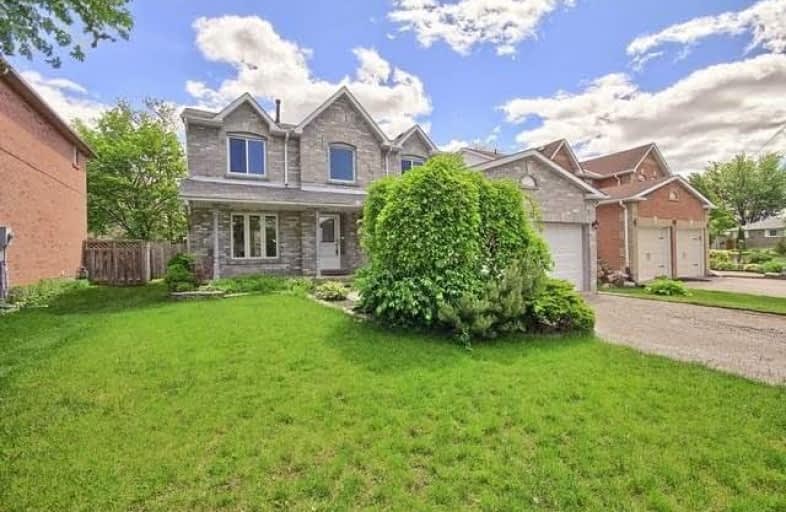
École élémentaire Antonine Maillet
Elementary: Public
1.50 km
Adelaide Mclaughlin Public School
Elementary: Public
1.03 km
St Paul Catholic School
Elementary: Catholic
0.84 km
Stephen G Saywell Public School
Elementary: Public
1.00 km
Dr Robert Thornton Public School
Elementary: Public
1.66 km
John Dryden Public School
Elementary: Public
1.20 km
Father Donald MacLellan Catholic Sec Sch Catholic School
Secondary: Catholic
0.74 km
Durham Alternative Secondary School
Secondary: Public
2.78 km
Monsignor Paul Dwyer Catholic High School
Secondary: Catholic
0.94 km
R S Mclaughlin Collegiate and Vocational Institute
Secondary: Public
1.09 km
Anderson Collegiate and Vocational Institute
Secondary: Public
2.88 km
Father Leo J Austin Catholic Secondary School
Secondary: Catholic
2.70 km






