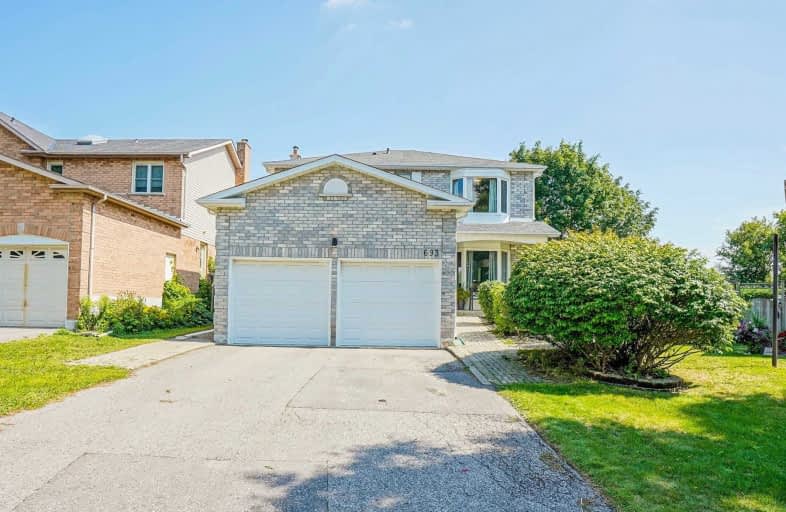
Hillsdale Public School
Elementary: Public
1.21 km
Sir Albert Love Catholic School
Elementary: Catholic
1.00 km
Harmony Heights Public School
Elementary: Public
0.39 km
Gordon B Attersley Public School
Elementary: Public
0.67 km
St Joseph Catholic School
Elementary: Catholic
1.52 km
Walter E Harris Public School
Elementary: Public
1.04 km
DCE - Under 21 Collegiate Institute and Vocational School
Secondary: Public
3.42 km
Durham Alternative Secondary School
Secondary: Public
4.16 km
Monsignor John Pereyma Catholic Secondary School
Secondary: Catholic
4.61 km
Eastdale Collegiate and Vocational Institute
Secondary: Public
1.40 km
O'Neill Collegiate and Vocational Institute
Secondary: Public
2.39 km
Maxwell Heights Secondary School
Secondary: Public
2.79 km














