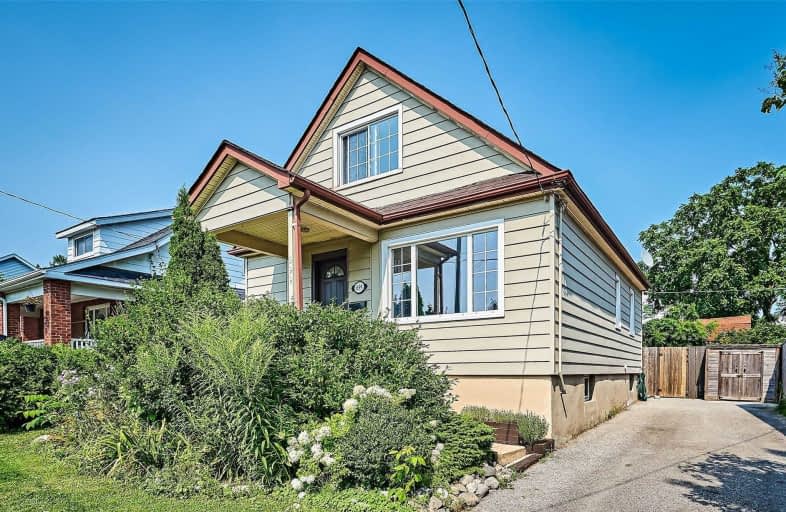
Video Tour

Hillsdale Public School
Elementary: Public
1.16 km
Beau Valley Public School
Elementary: Public
1.11 km
Sunset Heights Public School
Elementary: Public
1.40 km
St Christopher Catholic School
Elementary: Catholic
1.52 km
Queen Elizabeth Public School
Elementary: Public
1.59 km
Dr S J Phillips Public School
Elementary: Public
0.27 km
DCE - Under 21 Collegiate Institute and Vocational School
Secondary: Public
2.51 km
Father Donald MacLellan Catholic Sec Sch Catholic School
Secondary: Catholic
1.87 km
Durham Alternative Secondary School
Secondary: Public
2.63 km
Monsignor Paul Dwyer Catholic High School
Secondary: Catholic
1.66 km
R S Mclaughlin Collegiate and Vocational Institute
Secondary: Public
1.67 km
O'Neill Collegiate and Vocational Institute
Secondary: Public
1.21 km













