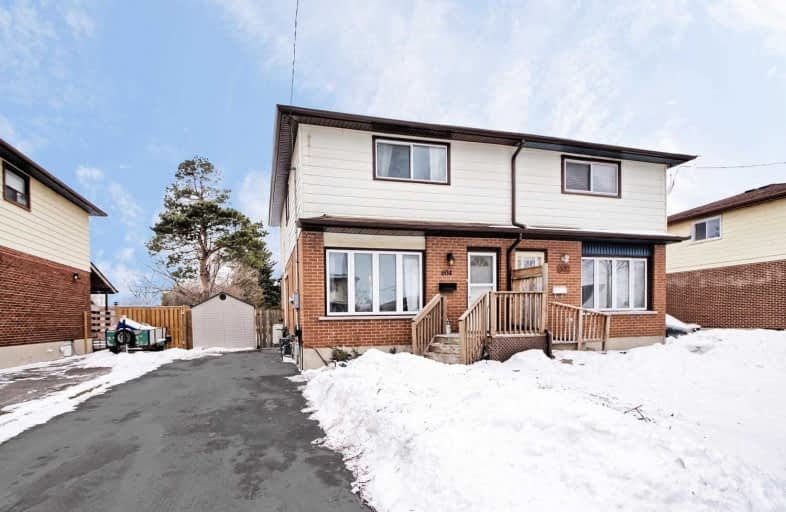Sold on Mar 08, 2019
Note: Property is not currently for sale or for rent.

-
Type: Semi-Detached
-
Style: 2-Storey
-
Lot Size: 30 x 104.55 Feet
-
Age: No Data
-
Taxes: $2,722 per year
-
Days on Site: 16 Days
-
Added: Feb 20, 2019 (2 weeks on market)
-
Updated:
-
Last Checked: 3 months ago
-
MLS®#: E4364056
-
Listed By: Sutton group-heritage realty inc., brokerage
Enjoy This Awesome 3 Bedroom Family Home Finished Top To Bottom With Bright Renovated Eat-In Kitchen Boasting Stainless Steel Appliances, Walk Out To Large Covered Private Deck, Fenced Yard And A Gas Bbq! Perfect For Entertaining! Open Concept Living Room Features Pot Lights And Large Window. Freshly Painted Throughout! Cozy Rec Room With Play Room Or Bedroom To One Side And 3 Pc Bathroom! Move-In Ready!
Extras
Updated Kitchen, Living Room Laminate, Broadloom, Eaves/Soffits (All '19). Incl: Fridge, Stove, Microwave, Washer, Dryer (All '14), Shed, Bbq, Elfs, Window Coverings Excl Curtains. Minutes To Downtown, Shopping, Parks,Transit, 401&407
Property Details
Facts for 604 Holland Street, Oshawa
Status
Days on Market: 16
Last Status: Sold
Sold Date: Mar 08, 2019
Closed Date: Mar 28, 2019
Expiry Date: Jul 20, 2019
Sold Price: $380,000
Unavailable Date: Mar 08, 2019
Input Date: Feb 20, 2019
Property
Status: Sale
Property Type: Semi-Detached
Style: 2-Storey
Area: Oshawa
Community: Farewell
Availability Date: Tba
Inside
Bedrooms: 3
Bathrooms: 2
Kitchens: 1
Rooms: 7
Den/Family Room: No
Air Conditioning: Central Air
Fireplace: No
Washrooms: 2
Building
Basement: Finished
Heat Type: Heat Pump
Heat Source: Other
Exterior: Alum Siding
Exterior: Brick
Water Supply: Municipal
Special Designation: Unknown
Other Structures: Garden Shed
Parking
Driveway: Private
Garage Type: None
Covered Parking Spaces: 3
Fees
Tax Year: 2018
Tax Legal Description: Pt Lt 13 Con 1 Darlington Pt 1, 10R242*
Taxes: $2,722
Highlights
Feature: Park
Feature: Public Transit
Feature: Rec Centre
Feature: School
Land
Cross Street: Farewell St/Bloor St
Municipality District: Oshawa
Fronting On: West
Pool: None
Sewer: Sewers
Lot Depth: 104.55 Feet
Lot Frontage: 30 Feet
Additional Media
- Virtual Tour: https://tours.homesinfocus.ca/1234634?idx=1
Rooms
Room details for 604 Holland Street, Oshawa
| Type | Dimensions | Description |
|---|---|---|
| Kitchen Main | 3.34 x 4.83 | Laminate, Eat-In Kitchen, O/Looks Backyard |
| Breakfast Main | 3.34 x 4.83 | Laminate, Combined W/Kitchen, W/O To Deck |
| Living Main | 3.76 x 5.70 | Laminate, Pot Lights, Large Window |
| Master 2nd | 2.95 x 5.02 | Broadloom, His/Hers Closets, Ceiling Fan |
| 2nd Br 2nd | 2.89 x 2.91 | Broadloom, Closet |
| 3rd Br 2nd | 2.79 x 2.92 | Broadloom, Closet |
| Rec Bsmt | 4.74 x 5.62 | Broadloom, Track Lights |
| Other Bsmt | 2.30 x 3.28 | Broadloom |
| Laundry Bsmt | 2.38 x 3.23 | 3 Pc Bath, Ceramic Floor |
| XXXXXXXX | XXX XX, XXXX |
XXXX XXX XXXX |
$XXX,XXX |
| XXX XX, XXXX |
XXXXXX XXX XXXX |
$XXX,XXX |
| XXXXXXXX XXXX | XXX XX, XXXX | $380,000 XXX XXXX |
| XXXXXXXX XXXXXX | XXX XX, XXXX | $389,900 XXX XXXX |

St Hedwig Catholic School
Elementary: CatholicMonsignor John Pereyma Elementary Catholic School
Elementary: CatholicBobby Orr Public School
Elementary: PublicGlen Street Public School
Elementary: PublicDavid Bouchard P.S. Elementary Public School
Elementary: PublicClara Hughes Public School Elementary Public School
Elementary: PublicDCE - Under 21 Collegiate Institute and Vocational School
Secondary: PublicDurham Alternative Secondary School
Secondary: PublicG L Roberts Collegiate and Vocational Institute
Secondary: PublicMonsignor John Pereyma Catholic Secondary School
Secondary: CatholicEastdale Collegiate and Vocational Institute
Secondary: PublicO'Neill Collegiate and Vocational Institute
Secondary: Public


