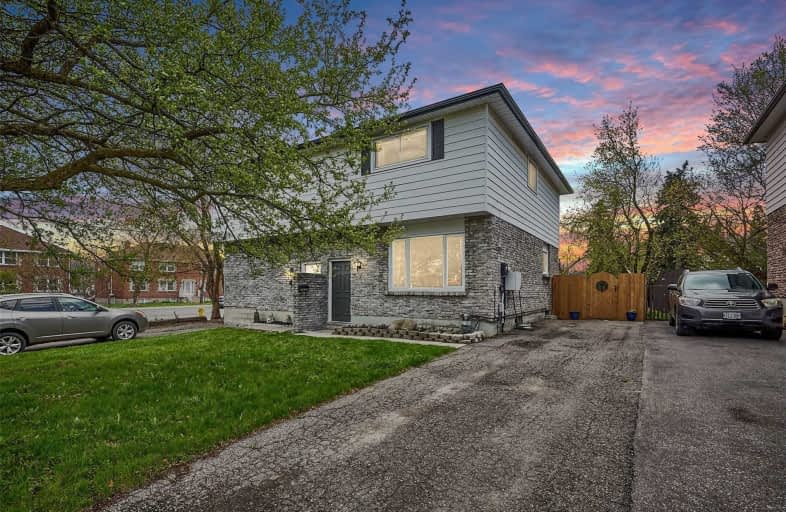
Hillsdale Public School
Elementary: Public
1.36 km
Father Joseph Venini Catholic School
Elementary: Catholic
1.92 km
Beau Valley Public School
Elementary: Public
0.76 km
Sunset Heights Public School
Elementary: Public
0.96 km
Queen Elizabeth Public School
Elementary: Public
1.01 km
Dr S J Phillips Public School
Elementary: Public
0.77 km
DCE - Under 21 Collegiate Institute and Vocational School
Secondary: Public
3.08 km
Father Donald MacLellan Catholic Sec Sch Catholic School
Secondary: Catholic
2.08 km
Durham Alternative Secondary School
Secondary: Public
3.19 km
Monsignor Paul Dwyer Catholic High School
Secondary: Catholic
1.85 km
R S Mclaughlin Collegiate and Vocational Institute
Secondary: Public
1.99 km
O'Neill Collegiate and Vocational Institute
Secondary: Public
1.77 km








