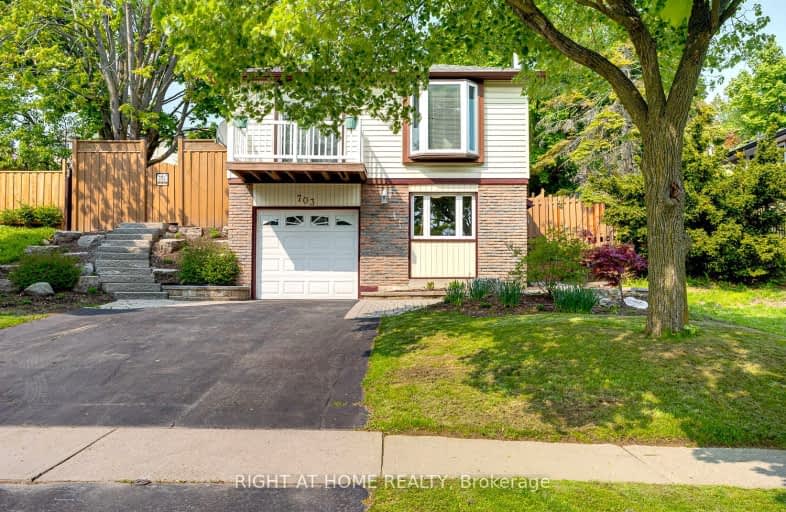Car-Dependent
- Almost all errands require a car.
19
/100
Some Transit
- Most errands require a car.
28
/100
Somewhat Bikeable
- Almost all errands require a car.
24
/100

Campbell Children's School
Elementary: Hospital
0.25 km
S T Worden Public School
Elementary: Public
2.30 km
St John XXIII Catholic School
Elementary: Catholic
1.40 km
St. Mother Teresa Catholic Elementary School
Elementary: Catholic
0.98 km
Forest View Public School
Elementary: Public
1.79 km
Dr G J MacGillivray Public School
Elementary: Public
1.09 km
DCE - Under 21 Collegiate Institute and Vocational School
Secondary: Public
4.53 km
G L Roberts Collegiate and Vocational Institute
Secondary: Public
4.44 km
Monsignor John Pereyma Catholic Secondary School
Secondary: Catholic
3.00 km
Courtice Secondary School
Secondary: Public
3.51 km
Holy Trinity Catholic Secondary School
Secondary: Catholic
3.11 km
Eastdale Collegiate and Vocational Institute
Secondary: Public
3.31 km
-
Southridge Park
0.58km -
Terry Fox Park
Townline Rd S, Oshawa ON 0.74km -
Downtown Toronto
Clarington ON 0.82km
-
BMO Bank of Montreal
1425 Bloor St, Courtice ON L1E 0A1 0.32km -
CIBC
1423 Hwy 2 (Darlington Rd), Courtice ON L1E 2J6 1.88km -
RBC Royal Bank
1405 Hwy 2, Courtice ON L1E 2J6 1.9km














