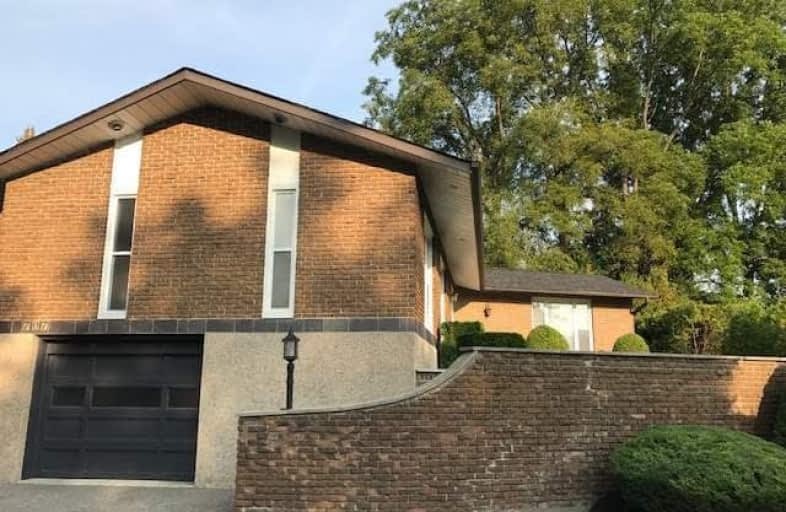
Adelaide Mclaughlin Public School
Elementary: Public
1.19 km
Woodcrest Public School
Elementary: Public
1.60 km
Sunset Heights Public School
Elementary: Public
1.28 km
St Christopher Catholic School
Elementary: Catholic
1.21 km
Queen Elizabeth Public School
Elementary: Public
1.68 km
Dr S J Phillips Public School
Elementary: Public
0.67 km
DCE - Under 21 Collegiate Institute and Vocational School
Secondary: Public
2.56 km
Father Donald MacLellan Catholic Sec Sch Catholic School
Secondary: Catholic
1.42 km
Durham Alternative Secondary School
Secondary: Public
2.48 km
Monsignor Paul Dwyer Catholic High School
Secondary: Catholic
1.21 km
R S Mclaughlin Collegiate and Vocational Institute
Secondary: Public
1.24 km
O'Neill Collegiate and Vocational Institute
Secondary: Public
1.38 km














