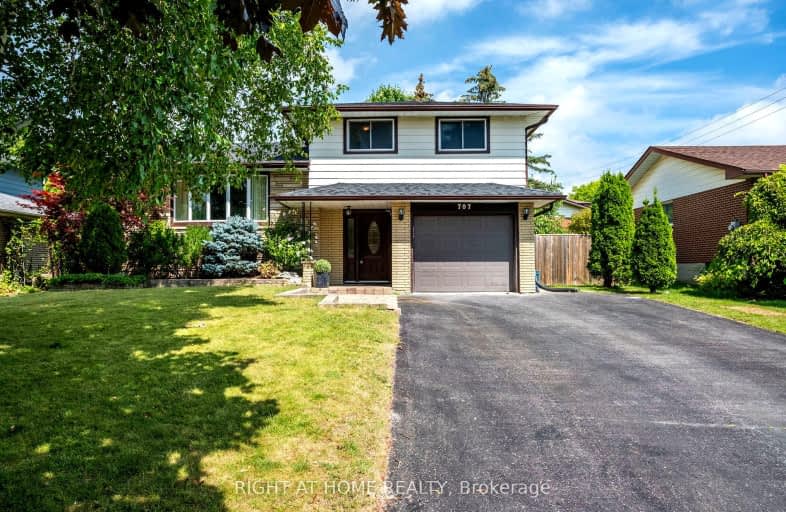Somewhat Walkable
- Some errands can be accomplished on foot.
53
/100
Some Transit
- Most errands require a car.
45
/100
Somewhat Bikeable
- Most errands require a car.
49
/100

Hillsdale Public School
Elementary: Public
0.48 km
Sir Albert Love Catholic School
Elementary: Catholic
1.34 km
Beau Valley Public School
Elementary: Public
0.61 km
Gordon B Attersley Public School
Elementary: Public
1.34 km
Walter E Harris Public School
Elementary: Public
0.79 km
Dr S J Phillips Public School
Elementary: Public
0.80 km
DCE - Under 21 Collegiate Institute and Vocational School
Secondary: Public
2.78 km
Durham Alternative Secondary School
Secondary: Public
3.23 km
R S Mclaughlin Collegiate and Vocational Institute
Secondary: Public
2.59 km
Eastdale Collegiate and Vocational Institute
Secondary: Public
2.29 km
O'Neill Collegiate and Vocational Institute
Secondary: Public
1.49 km
Maxwell Heights Secondary School
Secondary: Public
3.18 km
-
Harmony Park
2.17km -
Harmony Valley Dog Park
Rathburn St (Grandview St N), Oshawa ON L1K 2K1 2.67km -
Central Park
Centre St (Gibb St), Oshawa ON 3.03km
-
CIBC
555 Rossland Rd E, Oshawa ON L1K 1K8 0.94km -
President's Choice Financial ATM
1050 Simcoe St N, Oshawa ON L1G 4W5 1.33km -
TD Bank Five Points
1211 Ritson Rd N, Oshawa ON L1G 8B9 1.49km














