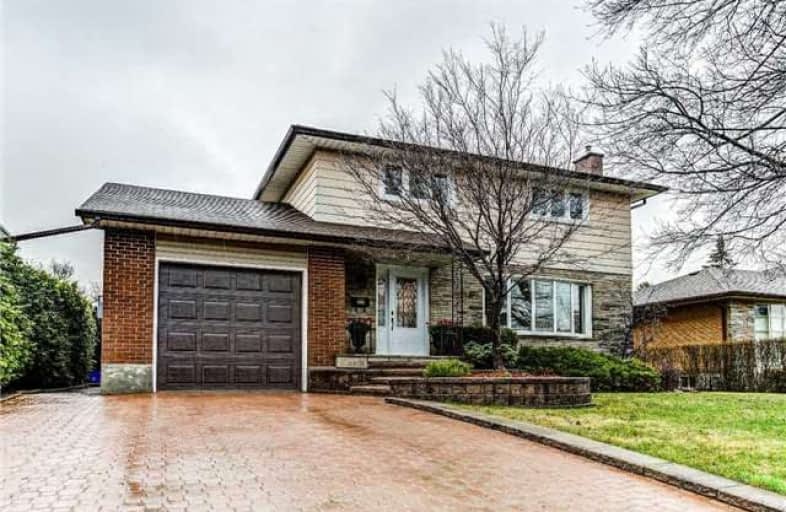
École élémentaire Antonine Maillet
Elementary: Public
1.41 km
Adelaide Mclaughlin Public School
Elementary: Public
0.51 km
Woodcrest Public School
Elementary: Public
1.29 km
Sunset Heights Public School
Elementary: Public
1.42 km
St Christopher Catholic School
Elementary: Catholic
0.99 km
Dr S J Phillips Public School
Elementary: Public
1.40 km
DCE - Under 21 Collegiate Institute and Vocational School
Secondary: Public
2.80 km
Father Donald MacLellan Catholic Sec Sch Catholic School
Secondary: Catholic
0.68 km
Durham Alternative Secondary School
Secondary: Public
2.40 km
Monsignor Paul Dwyer Catholic High School
Secondary: Catholic
0.46 km
R S Mclaughlin Collegiate and Vocational Institute
Secondary: Public
0.62 km
O'Neill Collegiate and Vocational Institute
Secondary: Public
1.86 km













