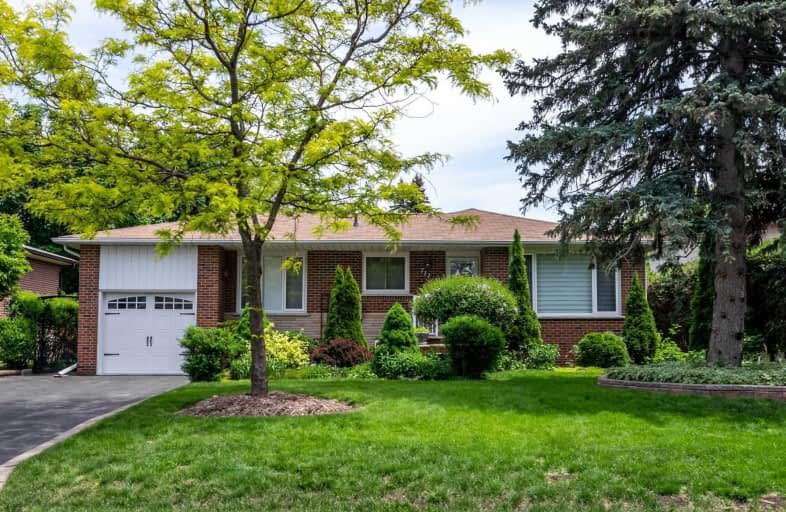
École élémentaire Antonine Maillet
Elementary: Public
1.43 km
Adelaide Mclaughlin Public School
Elementary: Public
0.55 km
Woodcrest Public School
Elementary: Public
1.30 km
Sunset Heights Public School
Elementary: Public
1.40 km
St Christopher Catholic School
Elementary: Catholic
0.99 km
Dr S J Phillips Public School
Elementary: Public
1.36 km
DCE - Under 21 Collegiate Institute and Vocational School
Secondary: Public
2.78 km
Father Donald MacLellan Catholic Sec Sch Catholic School
Secondary: Catholic
0.72 km
Durham Alternative Secondary School
Secondary: Public
2.41 km
Monsignor Paul Dwyer Catholic High School
Secondary: Catholic
0.51 km
R S Mclaughlin Collegiate and Vocational Institute
Secondary: Public
0.66 km
O'Neill Collegiate and Vocational Institute
Secondary: Public
1.83 km














