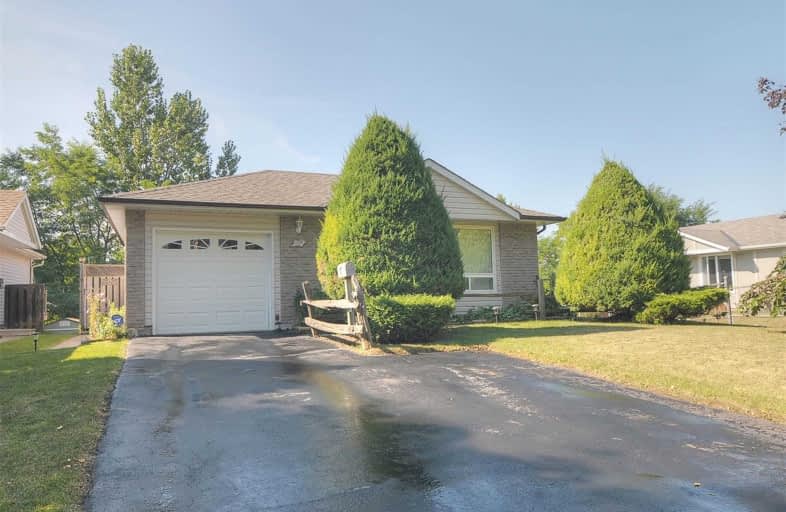Note: Property is not currently for sale or for rent.

-
Type: Detached
-
Style: Bungalow
-
Lot Size: 56 x 110 Feet
-
Age: No Data
-
Taxes: $4,380 per year
-
Days on Site: 9 Days
-
Added: Sep 07, 2019 (1 week on market)
-
Updated:
-
Last Checked: 3 months ago
-
MLS®#: E4543030
-
Listed By: Right at home realty inc., brokerage
Absolutely Amazing Views Of The City From Lvrm And Newer Deck. Backing Onto A Greenbelt That Has An Abundance Of Trees For Privacy. Many Upgrades Have Been Done To This Bungalow Over The Last Few Years Making It Virtually A Maintenance Free Home. 3+1 Bedrooms And 2 Bathrooms Make This Ideal For The Growing Family As It Is Also Close To Shopping, Schools And City Transit And Minutes To 401 For Easy Access. Walk Out From Bsmt To Beautiful Manicured Yard.
Extras
Roof Re-Shingled In 2015, Furnace 2009. Windows Have Been Updated. Kitchen Updated. Bow Window In Living Room And 2 Patio Doors New June 2019. Purchaser To Verify All Measurements And Taxes. Include Fridge, Stove Washer And Dryer.
Property Details
Facts for 712 Down Crescent, Oshawa
Status
Days on Market: 9
Last Status: Sold
Sold Date: Aug 18, 2019
Closed Date: Sep 13, 2019
Expiry Date: Oct 09, 2019
Sold Price: $500,000
Unavailable Date: Aug 18, 2019
Input Date: Aug 09, 2019
Property
Status: Sale
Property Type: Detached
Style: Bungalow
Area: Oshawa
Community: Donevan
Availability Date: 45 Days/Tba
Inside
Bedrooms: 3
Bedrooms Plus: 1
Bathrooms: 2
Kitchens: 1
Rooms: 6
Den/Family Room: No
Air Conditioning: Central Air
Fireplace: Yes
Laundry Level: Lower
Washrooms: 2
Building
Basement: Fin W/O
Basement 2: Full
Heat Type: Forced Air
Heat Source: Gas
Exterior: Brick Front
Exterior: Vinyl Siding
UFFI: No
Water Supply: Municipal
Special Designation: Unknown
Parking
Driveway: Pvt Double
Garage Spaces: 1
Garage Type: Attached
Covered Parking Spaces: 5
Total Parking Spaces: 6
Fees
Tax Year: 2019
Tax Legal Description: Pcl 291-1, Sec M1100; Lt 291, Pl M1100; Oshawa
Taxes: $4,380
Highlights
Feature: Grnbelt/Cons
Land
Cross Street: Bloor / Townline
Municipality District: Oshawa
Fronting On: West
Parcel Number: 164160153
Pool: None
Sewer: Sewers
Lot Depth: 110 Feet
Lot Frontage: 56 Feet
Acres: < .50
Zoning: Res
Additional Media
- Virtual Tour: http://www.imagemaker360.com/155837
Rooms
Room details for 712 Down Crescent, Oshawa
| Type | Dimensions | Description |
|---|---|---|
| Kitchen Main | 3.72 x 2.96 | Side Door |
| Living Main | 6.02 x 3.74 | Hardwood Floor, Gas Fireplace, Bow Window |
| Dining Main | 3.19 x 3.00 | Hardwood Floor, W/O To Deck |
| Master Main | 2.92 x 4.38 | Large Closet, Broadloom, Large Window |
| 2nd Br Main | 2.72 x 3.73 | Broadloom, Closet, Large Window |
| 3rd Br Main | 2.70 x 3.10 | Broadloom, Closet, Large Window |
| 4th Br Bsmt | 2.27 x 3.67 | Broadloom |
| Rec Bsmt | 5.80 x 6.28 | Broadloom, Gas Fireplace, W/O To Yard |
| Workshop Bsmt | 2.83 x 3.51 | |
| Utility Bsmt | 2.82 x 3.33 |
| XXXXXXXX | XXX XX, XXXX |
XXXX XXX XXXX |
$XXX,XXX |
| XXX XX, XXXX |
XXXXXX XXX XXXX |
$XXX,XXX | |
| XXXXXXXX | XXX XX, XXXX |
XXXXXXX XXX XXXX |
|
| XXX XX, XXXX |
XXXXXX XXX XXXX |
$X | |
| XXXXXXXX | XXX XX, XXXX |
XXXXXXX XXX XXXX |
|
| XXX XX, XXXX |
XXXXXX XXX XXXX |
$XXX,XXX |
| XXXXXXXX XXXX | XXX XX, XXXX | $500,000 XXX XXXX |
| XXXXXXXX XXXXXX | XXX XX, XXXX | $499,888 XXX XXXX |
| XXXXXXXX XXXXXXX | XXX XX, XXXX | XXX XXXX |
| XXXXXXXX XXXXXX | XXX XX, XXXX | $5 XXX XXXX |
| XXXXXXXX XXXXXXX | XXX XX, XXXX | XXX XXXX |
| XXXXXXXX XXXXXX | XXX XX, XXXX | $539,900 XXX XXXX |

Campbell Children's School
Elementary: HospitalS T Worden Public School
Elementary: PublicSt John XXIII Catholic School
Elementary: CatholicSt. Mother Teresa Catholic Elementary School
Elementary: CatholicForest View Public School
Elementary: PublicDr G J MacGillivray Public School
Elementary: PublicDCE - Under 21 Collegiate Institute and Vocational School
Secondary: PublicG L Roberts Collegiate and Vocational Institute
Secondary: PublicMonsignor John Pereyma Catholic Secondary School
Secondary: CatholicCourtice Secondary School
Secondary: PublicHoly Trinity Catholic Secondary School
Secondary: CatholicEastdale Collegiate and Vocational Institute
Secondary: Public- 2 bath
- 3 bed
910 Sylvia Street, Oshawa, Ontario • L1H 5M8 • Lakeview
- 1 bath
- 3 bed
260 Annis Street, Oshawa, Ontario • L1H 3P4 • Lakeview




