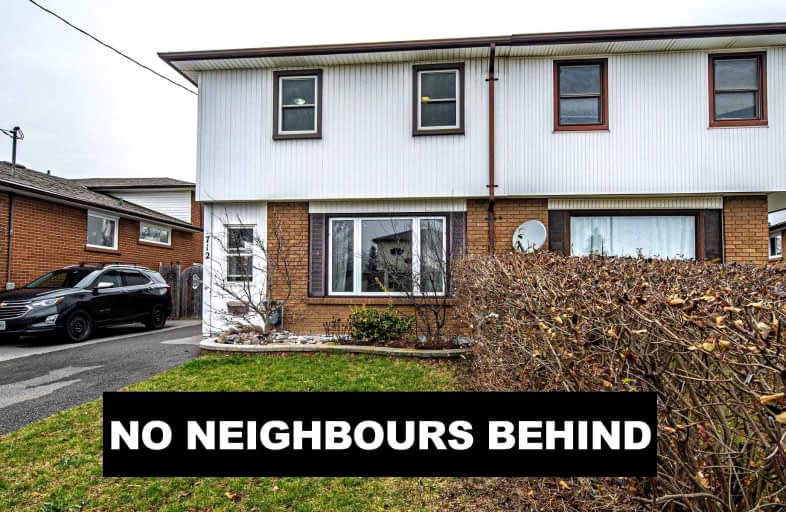
3D Walkthrough

Monsignor John Pereyma Elementary Catholic School
Elementary: Catholic
2.42 km
Monsignor Philip Coffey Catholic School
Elementary: Catholic
0.08 km
Bobby Orr Public School
Elementary: Public
1.71 km
Lakewoods Public School
Elementary: Public
0.89 km
Glen Street Public School
Elementary: Public
1.26 km
Dr C F Cannon Public School
Elementary: Public
0.65 km
DCE - Under 21 Collegiate Institute and Vocational School
Secondary: Public
3.75 km
Durham Alternative Secondary School
Secondary: Public
3.96 km
G L Roberts Collegiate and Vocational Institute
Secondary: Public
0.74 km
Monsignor John Pereyma Catholic Secondary School
Secondary: Catholic
2.32 km
Eastdale Collegiate and Vocational Institute
Secondary: Public
5.84 km
O'Neill Collegiate and Vocational Institute
Secondary: Public
5.07 km






