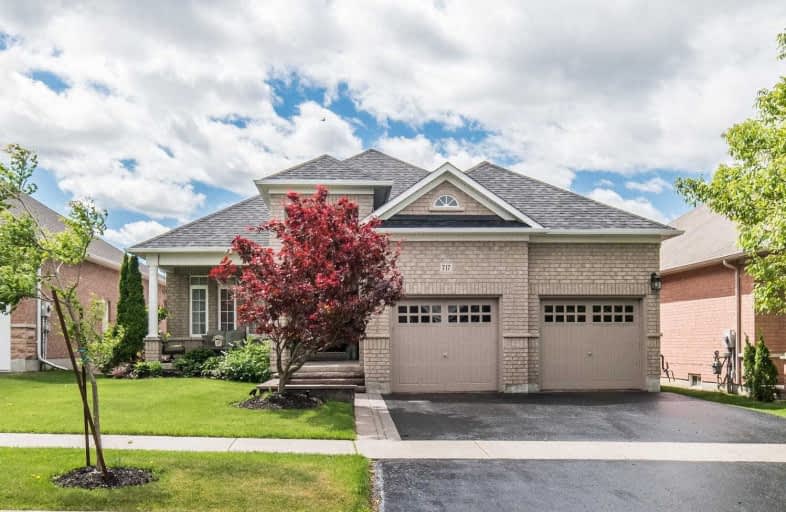
Jeanne Sauvé Public School
Elementary: Public
0.41 km
Father Joseph Venini Catholic School
Elementary: Catholic
1.47 km
Kedron Public School
Elementary: Public
1.13 km
St Joseph Catholic School
Elementary: Catholic
1.64 km
St John Bosco Catholic School
Elementary: Catholic
0.37 km
Sherwood Public School
Elementary: Public
0.47 km
Father Donald MacLellan Catholic Sec Sch Catholic School
Secondary: Catholic
4.85 km
Monsignor Paul Dwyer Catholic High School
Secondary: Catholic
4.63 km
R S Mclaughlin Collegiate and Vocational Institute
Secondary: Public
4.91 km
Eastdale Collegiate and Vocational Institute
Secondary: Public
4.43 km
O'Neill Collegiate and Vocational Institute
Secondary: Public
4.56 km
Maxwell Heights Secondary School
Secondary: Public
0.83 km













