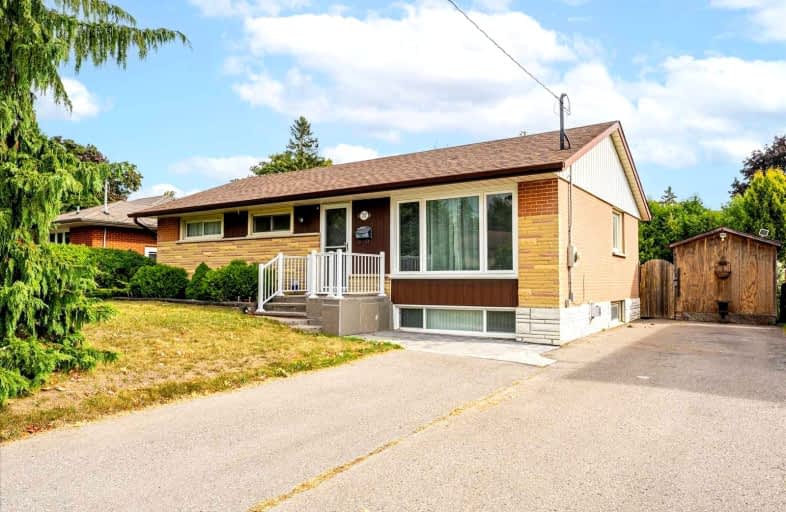
École élémentaire Antonine Maillet
Elementary: Public
1.41 km
Adelaide Mclaughlin Public School
Elementary: Public
0.50 km
Woodcrest Public School
Elementary: Public
1.30 km
Stephen G Saywell Public School
Elementary: Public
1.73 km
Sunset Heights Public School
Elementary: Public
1.42 km
St Christopher Catholic School
Elementary: Catholic
1.01 km
DCE - Under 21 Collegiate Institute and Vocational School
Secondary: Public
2.83 km
Father Donald MacLellan Catholic Sec Sch Catholic School
Secondary: Catholic
0.65 km
Durham Alternative Secondary School
Secondary: Public
2.43 km
Monsignor Paul Dwyer Catholic High School
Secondary: Catholic
0.43 km
R S Mclaughlin Collegiate and Vocational Institute
Secondary: Public
0.62 km
O'Neill Collegiate and Vocational Institute
Secondary: Public
1.90 km














