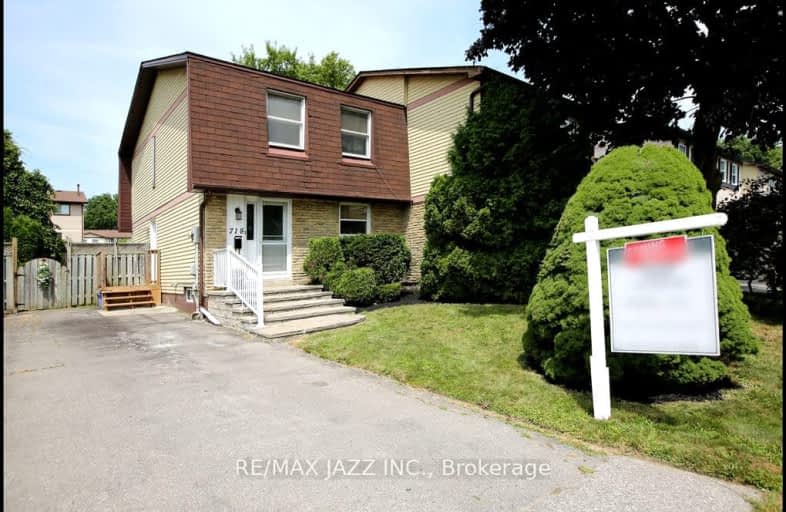Car-Dependent
- Most errands require a car.
46
/100
Some Transit
- Most errands require a car.
44
/100
Bikeable
- Some errands can be accomplished on bike.
64
/100

Sir Albert Love Catholic School
Elementary: Catholic
0.55 km
Harmony Heights Public School
Elementary: Public
0.39 km
Gordon B Attersley Public School
Elementary: Public
1.39 km
Vincent Massey Public School
Elementary: Public
0.80 km
Coronation Public School
Elementary: Public
1.04 km
Walter E Harris Public School
Elementary: Public
0.97 km
DCE - Under 21 Collegiate Institute and Vocational School
Secondary: Public
3.00 km
Durham Alternative Secondary School
Secondary: Public
3.88 km
Monsignor John Pereyma Catholic Secondary School
Secondary: Catholic
3.95 km
Eastdale Collegiate and Vocational Institute
Secondary: Public
0.72 km
O'Neill Collegiate and Vocational Institute
Secondary: Public
2.21 km
Maxwell Heights Secondary School
Secondary: Public
3.49 km














