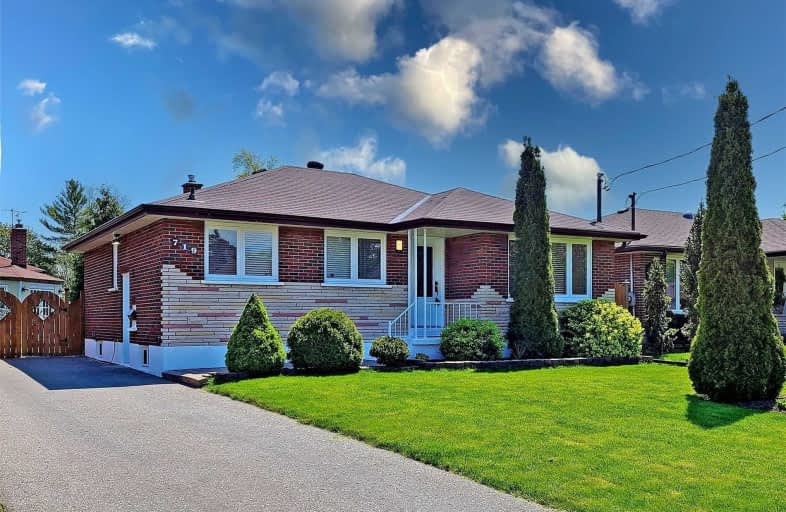
3D Walkthrough

St Hedwig Catholic School
Elementary: Catholic
1.72 km
Sir Albert Love Catholic School
Elementary: Catholic
0.95 km
Harmony Heights Public School
Elementary: Public
1.39 km
Vincent Massey Public School
Elementary: Public
0.45 km
Coronation Public School
Elementary: Public
0.85 km
Clara Hughes Public School Elementary Public School
Elementary: Public
1.23 km
DCE - Under 21 Collegiate Institute and Vocational School
Secondary: Public
2.51 km
Durham Alternative Secondary School
Secondary: Public
3.55 km
Monsignor John Pereyma Catholic Secondary School
Secondary: Catholic
3.01 km
Eastdale Collegiate and Vocational Institute
Secondary: Public
0.58 km
O'Neill Collegiate and Vocational Institute
Secondary: Public
2.20 km
Maxwell Heights Secondary School
Secondary: Public
4.49 km













