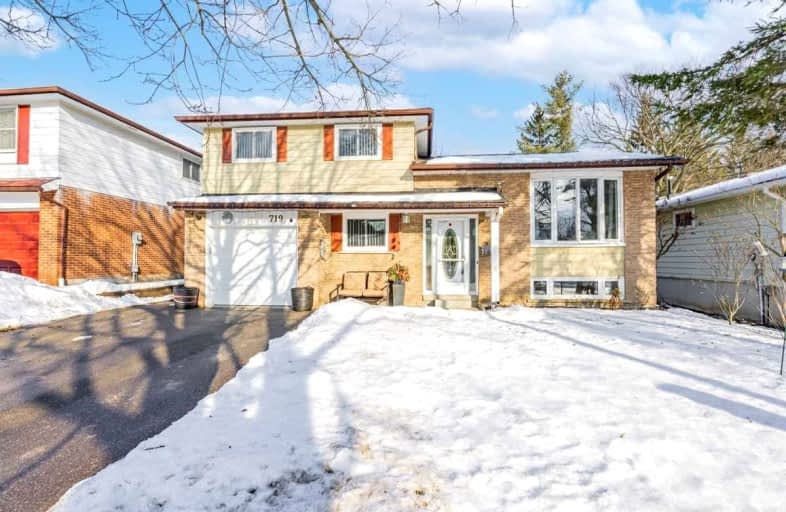Car-Dependent
- Almost all errands require a car.
Some Transit
- Most errands require a car.
Somewhat Bikeable
- Most errands require a car.

École élémentaire Antonine Maillet
Elementary: PublicAdelaide Mclaughlin Public School
Elementary: PublicWoodcrest Public School
Elementary: PublicSt Paul Catholic School
Elementary: CatholicStephen G Saywell Public School
Elementary: PublicSt Christopher Catholic School
Elementary: CatholicFather Donald MacLellan Catholic Sec Sch Catholic School
Secondary: CatholicDurham Alternative Secondary School
Secondary: PublicMonsignor Paul Dwyer Catholic High School
Secondary: CatholicR S Mclaughlin Collegiate and Vocational Institute
Secondary: PublicAnderson Collegiate and Vocational Institute
Secondary: PublicO'Neill Collegiate and Vocational Institute
Secondary: Public-
The Thornton Arms
575 Thornton Road N, Oshawa, ON L1J 8L5 0.52km -
St Louis Bar and Grill
580 King Street W, Unit 1, Oshawa, ON L1J 7J1 2.34km -
Wildfire Steakhouse & Wine Bar
540 King Street W, Oshawa, ON L1J 7J1 2.36km
-
Coffee Time
500 Rossland Road West, Oshawa, ON L1J 3H2 0.54km -
Tim Hortons
520 King Street W, Oshawa, ON L1J 2K9 2.38km -
Markcol
1170 Simcoe St N, Oshawa, ON L1G 4W8 2.39km
-
IDA SCOTTS DRUG MART
1000 Simcoe Street N, Oshawa, ON L1G 4W4 2.17km -
Rexall
438 King Street W, Oshawa, ON L1J 2K9 2.4km -
Shoppers Drug Mart
4081 Thickson Rd N, Whitby, ON L1R 2X3 2.77km
-
European Gourmet Delicatessen
575 Thornton Road N, Oshawa, ON L1J 8L5 0.52km -
Subway
500 Rossland Road W, Unit 7A, Oshawa, ON L1J 3H2 0.53km -
Thai Premium
500 Rossland Road W, Unit 3, Oshawa, ON L1J 3H2 0.55km
-
Oshawa Centre
419 King Street West, Oshawa, ON L1J 2K5 2.76km -
Whitby Mall
1615 Dundas Street E, Whitby, ON L1N 7G3 3.23km -
The Dollar Store Plus
500 Rossland Road W, Oshawa, ON L1J 3H2 0.6km
-
Conroy's No Frills
3555 Thickson Road, Whitby, ON L1R 1Z6 2.11km -
BUCKINGHAM Meat MARKET
28 Buckingham Avenue, Oshawa, ON L1G 2K3 2.12km -
FreshCo
1150 Simcoe Street N, Oshawa, ON L1G 4W7 2.32km
-
Liquor Control Board of Ontario
15 Thickson Road N, Whitby, ON L1N 8W7 2.98km -
The Beer Store
200 Ritson Road N, Oshawa, ON L1H 5J8 3.16km -
LCBO
400 Gibb Street, Oshawa, ON L1J 0B2 3.25km
-
Certigard (Petro-Canada)
1545 Rossland Road E, Whitby, ON L1N 9Y5 2.13km -
Simcoe Shell
962 Simcoe Street N, Oshawa, ON L1G 4W2 2.14km -
Pioneer Petroleums
925 Simcoe Street N, Oshawa, ON L1G 4W3 2.16km
-
Regent Theatre
50 King Street E, Oshawa, ON L1H 1B4 3.23km -
Landmark Cinemas
75 Consumers Drive, Whitby, ON L1N 9S2 4.97km -
Cineplex Odeon
1351 Grandview Street N, Oshawa, ON L1K 0G1 5.83km
-
Oshawa Public Library, McLaughlin Branch
65 Bagot Street, Oshawa, ON L1H 1N2 3.2km -
Whitby Public Library
701 Rossland Road E, Whitby, ON L1N 8Y9 3.7km -
Whitby Public Library
405 Dundas Street W, Whitby, ON L1N 6A1 5.45km
-
Lakeridge Health
1 Hospital Court, Oshawa, ON L1G 2B9 2.53km -
Ontario Shores Centre for Mental Health Sciences
700 Gordon Street, Whitby, ON L1N 5S9 8.09km -
R S McLaughlin Durham Regional Cancer Centre
1 Hospital Court, Lakeridge Health, Oshawa, ON L1G 2B9 2.36km
-
Whitby Optimist Park
2.55km -
Darren Park
75 Darren Ave, Whitby ON 2.72km -
Brick by Brick Park
Oshawa ON 3.33km
-
CIBC
500 Rossland Rd W (Stevenson rd), Oshawa ON L1J 3H2 0.56km -
TD Bank Financial Group
920 Taunton Rd E, Whitby ON L1R 3L8 2.06km -
Scotiabank
3555 Thickson Rd N, Whitby ON L1R 2H1 2.1km














