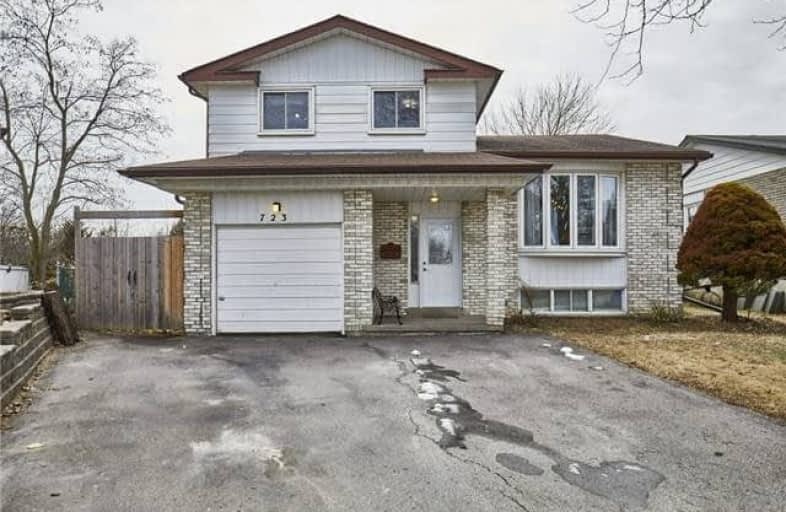
École élémentaire Antonine Maillet
Elementary: Public
1.44 km
Adelaide Mclaughlin Public School
Elementary: Public
0.50 km
Woodcrest Public School
Elementary: Public
1.46 km
Stephen G Saywell Public School
Elementary: Public
1.45 km
Sunset Heights Public School
Elementary: Public
1.66 km
St Christopher Catholic School
Elementary: Catholic
1.29 km
DCE - Under 21 Collegiate Institute and Vocational School
Secondary: Public
3.22 km
Father Donald MacLellan Catholic Sec Sch Catholic School
Secondary: Catholic
0.29 km
Durham Alternative Secondary School
Secondary: Public
2.64 km
Monsignor Paul Dwyer Catholic High School
Secondary: Catholic
0.21 km
R S Mclaughlin Collegiate and Vocational Institute
Secondary: Public
0.66 km
O'Neill Collegiate and Vocational Institute
Secondary: Public
2.41 km












