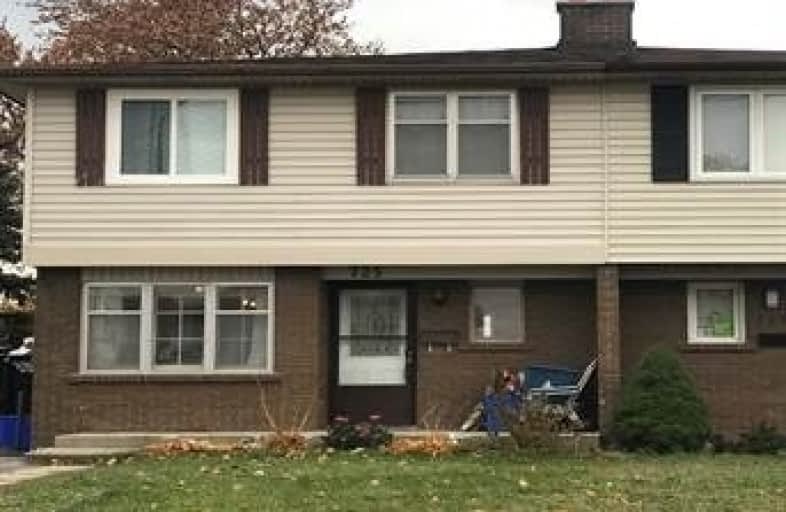Note: Property is not currently for sale or for rent.

-
Type: Semi-Detached
-
Style: 2-Storey
-
Lot Size: 27.41 x 132 Feet
-
Age: No Data
-
Taxes: $2,967 per year
-
Days on Site: 17 Days
-
Added: Nov 25, 2019 (2 weeks on market)
-
Updated:
-
Last Checked: 3 months ago
-
MLS®#: E4630199
-
Listed By: Re/max rouge river realty ltd., brokerage
Spacious 4 Bedroom Family Home With Newly Finished Basement And Updated Floors Throughout. Bright And Cheery Eat-In Kitchen! Freshly Painted! Plenty Of Natural Sunlight. Main Floor Powder Room. Side Entrance. Large Backyard. Modern Forced Air Gas Heating! Located On A Quiet Street, Close To Lake Ontario, Bike Paths, Schools, Shopping And Easy Access To Highway 401 Making For An Easy Commute! Move In And Enjoy!
Property Details
Facts for 725 Kenora Avenue, Oshawa
Status
Days on Market: 17
Last Status: Sold
Sold Date: Nov 25, 2019
Closed Date: Dec 11, 2019
Expiry Date: Mar 05, 2020
Sold Price: $401,900
Unavailable Date: Nov 25, 2019
Input Date: Nov 08, 2019
Property
Status: Sale
Property Type: Semi-Detached
Style: 2-Storey
Area: Oshawa
Community: Lakeview
Availability Date: Immed
Inside
Bedrooms: 4
Bathrooms: 3
Kitchens: 1
Rooms: 6
Den/Family Room: No
Air Conditioning: Central Air
Fireplace: No
Central Vacuum: N
Washrooms: 3
Building
Basement: Finished
Heat Type: Forced Air
Heat Source: Gas
Exterior: Brick
Exterior: Vinyl Siding
Water Supply: Municipal
Special Designation: Unknown
Parking
Driveway: Mutual
Garage Type: None
Covered Parking Spaces: 2
Total Parking Spaces: 2
Fees
Tax Year: 2019
Tax Legal Description: Pt. Lt 18, Pl M88, Pt. 8 40Wr172 Oshawa
Taxes: $2,967
Land
Cross Street: Park/Philip Murray
Municipality District: Oshawa
Fronting On: South
Pool: None
Sewer: Sewers
Lot Depth: 132 Feet
Lot Frontage: 27.41 Feet
Additional Media
- Virtual Tour: https://listing.view.property/1477875?idx=1
Rooms
Room details for 725 Kenora Avenue, Oshawa
| Type | Dimensions | Description |
|---|---|---|
| Kitchen Ground | 2.44 x 5.81 | Backsplash, Breakfast Area, Laminate |
| Living Ground | 3.92 x 5.57 | W/O To Yard, Open Concept, Laminate |
| Master 2nd | 2.90 x 4.10 | Large Window, Closet, Broadloom |
| 2nd Br 2nd | 2.55 x 407.00 | Window, Closet, Hardwood Floor |
| 3rd Br 2nd | 2.57 x 3.21 | Window, Closet, Hardwood Floor |
| 4th Br 2nd | 3.29 x 3.00 | Window, Closet, Hardwood Floor |
| Rec Bsmt | 5.43 x 3.61 | Renovated |
| XXXXXXXX | XXX XX, XXXX |
XXXX XXX XXXX |
$XXX,XXX |
| XXX XX, XXXX |
XXXXXX XXX XXXX |
$XXX,XXX | |
| XXXXXXXX | XXX XX, XXXX |
XXXX XXX XXXX |
$XXX,XXX |
| XXX XX, XXXX |
XXXXXX XXX XXXX |
$XXX,XXX |
| XXXXXXXX XXXX | XXX XX, XXXX | $401,900 XXX XXXX |
| XXXXXXXX XXXXXX | XXX XX, XXXX | $409,900 XXX XXXX |
| XXXXXXXX XXXX | XXX XX, XXXX | $415,000 XXX XXXX |
| XXXXXXXX XXXXXX | XXX XX, XXXX | $319,000 XXX XXXX |

Monsignor John Pereyma Elementary Catholic School
Elementary: CatholicMonsignor Philip Coffey Catholic School
Elementary: CatholicBobby Orr Public School
Elementary: PublicLakewoods Public School
Elementary: PublicGlen Street Public School
Elementary: PublicDr C F Cannon Public School
Elementary: PublicDCE - Under 21 Collegiate Institute and Vocational School
Secondary: PublicDurham Alternative Secondary School
Secondary: PublicG L Roberts Collegiate and Vocational Institute
Secondary: PublicMonsignor John Pereyma Catholic Secondary School
Secondary: CatholicEastdale Collegiate and Vocational Institute
Secondary: PublicO'Neill Collegiate and Vocational Institute
Secondary: Public

