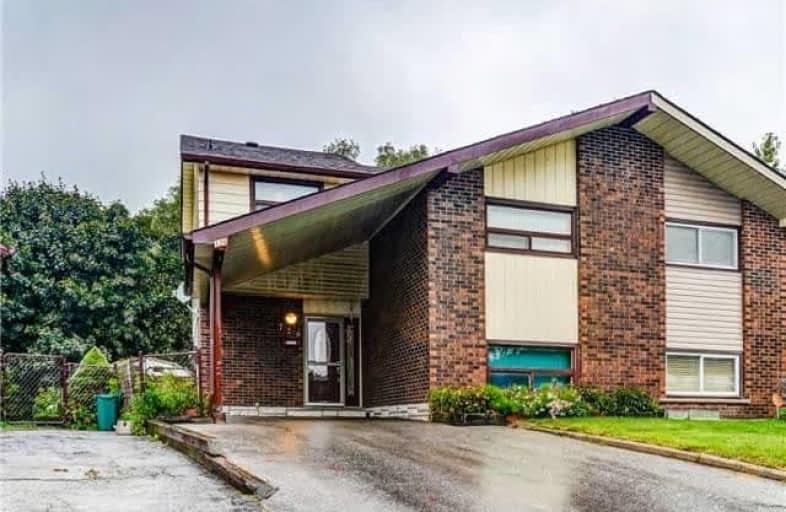Sold on Sep 18, 2018
Note: Property is not currently for sale or for rent.

-
Type: Semi-Detached
-
Style: Backsplit 5
-
Lot Size: 23.84 x 0 Feet
-
Age: No Data
-
Taxes: $3,859 per year
-
Added: Sep 07, 2019 (1 second on market)
-
Updated:
-
Last Checked: 1 month ago
-
MLS®#: E4250755
-
Listed By: Tfg realty ltd., brokerage
5 Full Beds! 5 Level Semi Back Split Backing Onto Ravine And Goodman's Creek! Huge Amount Of Living Space Perfect For Large Family, First Time Buyer, Or Investor! North Oshawa, Quiet Court Location. Upper Level Features 3 Lge Bdrms And Updated 4 Pc Bath. Short Walk To Great High/Elementary Schools, Shopping And Transit. Nearly 2500 Sq Feet Between 5 Levels!
Extras
Newer Roof And Newer A/C (2017), Add Your Touch And This Could Be Your Dream Home! Huge Living/Dining Room W/ Walkout To Large Quiet Yard. Plenty Of Parking! All Appliances Included!
Property Details
Facts for 726 Greenoch Court, Oshawa
Status
Last Status: Sold
Sold Date: Sep 18, 2018
Closed Date: Oct 29, 2018
Expiry Date: Dec 19, 2018
Sold Price: $425,000
Unavailable Date: Sep 18, 2018
Input Date: Sep 18, 2018
Property
Status: Sale
Property Type: Semi-Detached
Style: Backsplit 5
Area: Oshawa
Community: McLaughlin
Availability Date: 15-90 Days
Inside
Bedrooms: 5
Bathrooms: 2
Kitchens: 1
Rooms: 7
Den/Family Room: No
Air Conditioning: Central Air
Fireplace: No
Washrooms: 2
Building
Basement: Finished
Heat Type: Forced Air
Heat Source: Gas
Exterior: Brick
Water Supply: Municipal
Special Designation: Unknown
Parking
Driveway: Private
Garage Spaces: 1
Garage Type: Carport
Covered Parking Spaces: 3
Total Parking Spaces: 4
Fees
Tax Year: 2018
Tax Legal Description: Pcl 20-2 Sec M1048; Pt Lt 20 Pl M1048 Pt 28 *
Taxes: $3,859
Land
Cross Street: Waverly/Rossland
Municipality District: Oshawa
Fronting On: North
Parcel Number: 163000095
Pool: None
Sewer: Sewers
Lot Frontage: 23.84 Feet
Lot Irregularities: Irregular
Zoning: Residential-R2A
Rooms
Room details for 726 Greenoch Court, Oshawa
| Type | Dimensions | Description |
|---|---|---|
| Living Main | 8.00 x 21.00 | Combined W/Dining, Laminate |
| Dining Main | 8.00 x 21.00 | Combined W/Living, Laminate |
| Kitchen Main | 12.00 x 14.00 | Ceramic Floor |
| Master Upper | 15.00 x 12.00 | Laminate |
| 2nd Br Upper | 12.00 x 12.00 | Laminate |
| 3rd Br Upper | 12.00 x 12.00 | Laminate |
| 4th Br Upper | 13.00 x 11.00 | Laminate |
| 5th Br Upper | 14.00 x 11.00 | Parquet Floor, Window |
| Rec Lower | 25.00 x 11.00 |
| XXXXXXXX | XXX XX, XXXX |
XXXX XXX XXXX |
$XXX,XXX |
| XXX XX, XXXX |
XXXXXX XXX XXXX |
$XXX,XXX | |
| XXXXXXXX | XXX XX, XXXX |
XXXXXXX XXX XXXX |
|
| XXX XX, XXXX |
XXXXXX XXX XXXX |
$XXX,XXX |
| XXXXXXXX XXXX | XXX XX, XXXX | $425,000 XXX XXXX |
| XXXXXXXX XXXXXX | XXX XX, XXXX | $419,900 XXX XXXX |
| XXXXXXXX XXXXXXX | XXX XX, XXXX | XXX XXXX |
| XXXXXXXX XXXXXX | XXX XX, XXXX | $419,900 XXX XXXX |

École élémentaire Antonine Maillet
Elementary: PublicAdelaide Mclaughlin Public School
Elementary: PublicWoodcrest Public School
Elementary: PublicSt Paul Catholic School
Elementary: CatholicStephen G Saywell Public School
Elementary: PublicSt Christopher Catholic School
Elementary: CatholicDCE - Under 21 Collegiate Institute and Vocational School
Secondary: PublicFather Donald MacLellan Catholic Sec Sch Catholic School
Secondary: CatholicDurham Alternative Secondary School
Secondary: PublicMonsignor Paul Dwyer Catholic High School
Secondary: CatholicR S Mclaughlin Collegiate and Vocational Institute
Secondary: PublicO'Neill Collegiate and Vocational Institute
Secondary: Public

