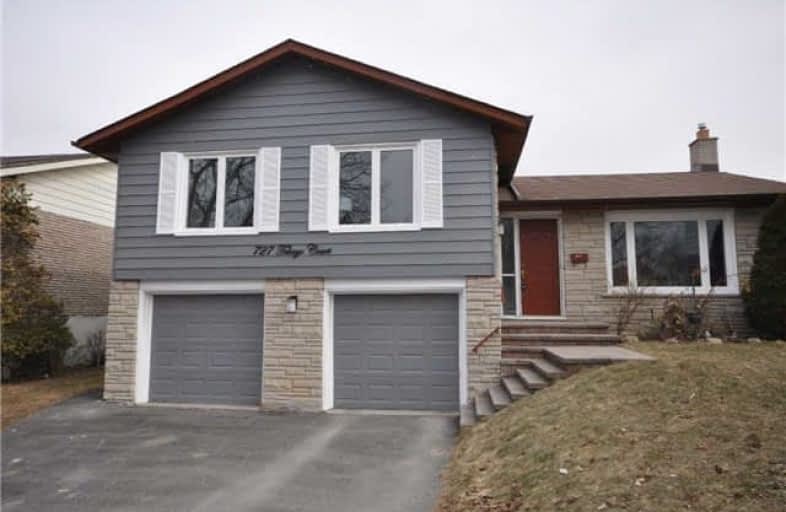
École élémentaire Antonine Maillet
Elementary: Public
1.45 km
Adelaide Mclaughlin Public School
Elementary: Public
0.53 km
Woodcrest Public School
Elementary: Public
1.48 km
St Paul Catholic School
Elementary: Catholic
1.57 km
Stephen G Saywell Public School
Elementary: Public
1.42 km
St Christopher Catholic School
Elementary: Catholic
1.33 km
DCE - Under 21 Collegiate Institute and Vocational School
Secondary: Public
3.26 km
Father Donald MacLellan Catholic Sec Sch Catholic School
Secondary: Catholic
0.28 km
Durham Alternative Secondary School
Secondary: Public
2.66 km
Monsignor Paul Dwyer Catholic High School
Secondary: Catholic
0.26 km
R S Mclaughlin Collegiate and Vocational Institute
Secondary: Public
0.68 km
O'Neill Collegiate and Vocational Institute
Secondary: Public
2.47 km














