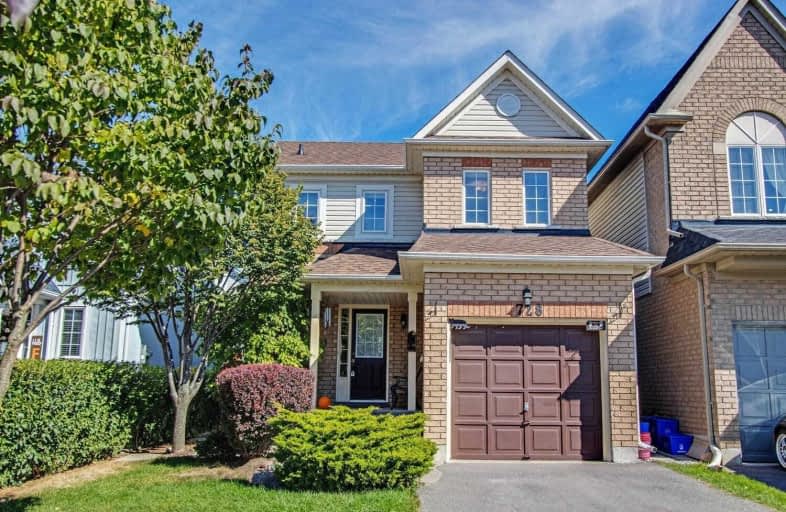
Jeanne Sauvé Public School
Elementary: Public
1.57 km
Harmony Heights Public School
Elementary: Public
1.56 km
Gordon B Attersley Public School
Elementary: Public
0.60 km
St Joseph Catholic School
Elementary: Catholic
0.30 km
St John Bosco Catholic School
Elementary: Catholic
1.57 km
Pierre Elliott Trudeau Public School
Elementary: Public
1.24 km
DCE - Under 21 Collegiate Institute and Vocational School
Secondary: Public
4.45 km
Monsignor Paul Dwyer Catholic High School
Secondary: Catholic
4.19 km
R S Mclaughlin Collegiate and Vocational Institute
Secondary: Public
4.30 km
Eastdale Collegiate and Vocational Institute
Secondary: Public
2.57 km
O'Neill Collegiate and Vocational Institute
Secondary: Public
3.26 km
Maxwell Heights Secondary School
Secondary: Public
1.56 km














