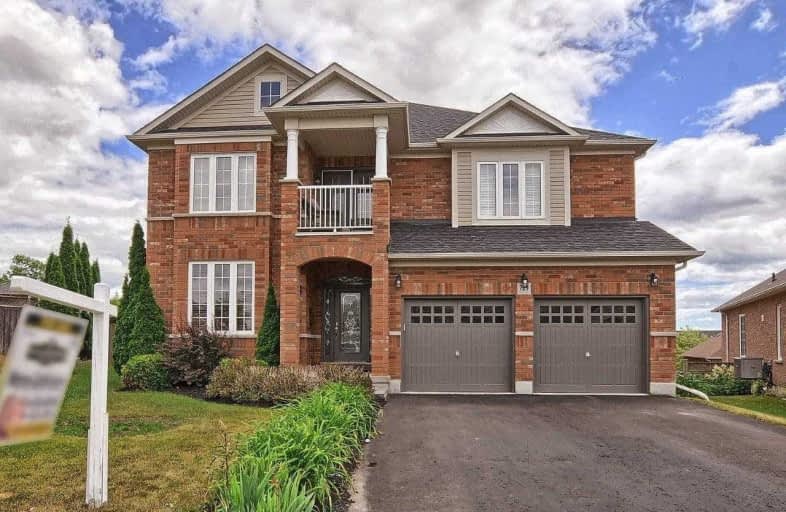
Jeanne Sauvé Public School
Elementary: Public
0.39 km
Father Joseph Venini Catholic School
Elementary: Catholic
1.50 km
Kedron Public School
Elementary: Public
1.16 km
St Joseph Catholic School
Elementary: Catholic
1.63 km
St John Bosco Catholic School
Elementary: Catholic
0.35 km
Sherwood Public School
Elementary: Public
0.49 km
Father Donald MacLellan Catholic Sec Sch Catholic School
Secondary: Catholic
4.88 km
Monsignor Paul Dwyer Catholic High School
Secondary: Catholic
4.66 km
R S Mclaughlin Collegiate and Vocational Institute
Secondary: Public
4.93 km
Eastdale Collegiate and Vocational Institute
Secondary: Public
4.43 km
O'Neill Collegiate and Vocational Institute
Secondary: Public
4.57 km
Maxwell Heights Secondary School
Secondary: Public
0.80 km














