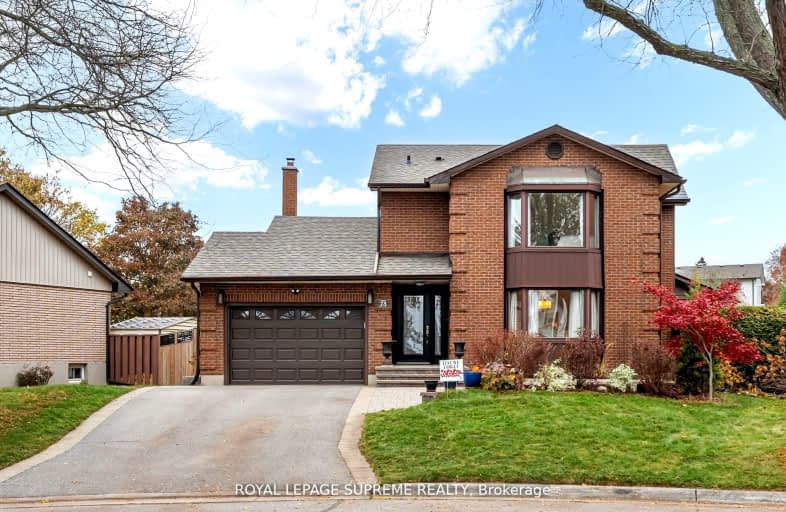Car-Dependent
- Most errands require a car.
Some Transit
- Most errands require a car.
Somewhat Bikeable
- Most errands require a car.

St John XXIII Catholic School
Elementary: CatholicHarmony Heights Public School
Elementary: PublicVincent Massey Public School
Elementary: PublicForest View Public School
Elementary: PublicDavid Bouchard P.S. Elementary Public School
Elementary: PublicClara Hughes Public School Elementary Public School
Elementary: PublicDCE - Under 21 Collegiate Institute and Vocational School
Secondary: PublicMonsignor John Pereyma Catholic Secondary School
Secondary: CatholicCourtice Secondary School
Secondary: PublicEastdale Collegiate and Vocational Institute
Secondary: PublicO'Neill Collegiate and Vocational Institute
Secondary: PublicMaxwell Heights Secondary School
Secondary: Public-
Harmony Park
0.85km -
Knights of Columbus Park
btwn Farewell St. & Riverside Dr. S, Oshawa ON 0.92km -
Margate Park
1220 Margate Dr (Margate and Nottingham), Oshawa ON L1K 2V5 1.51km
-
TD Canada Trust ATM
1310 King St E, Oshawa ON L1H 1H9 1.15km -
RBC Royal Bank
549 King St E (King and Wilson), Oshawa ON L1H 1G3 1.25km -
CIBC
1423 Hwy 2 (Darlington Rd), Courtice ON L1E 2J6 1.57km














