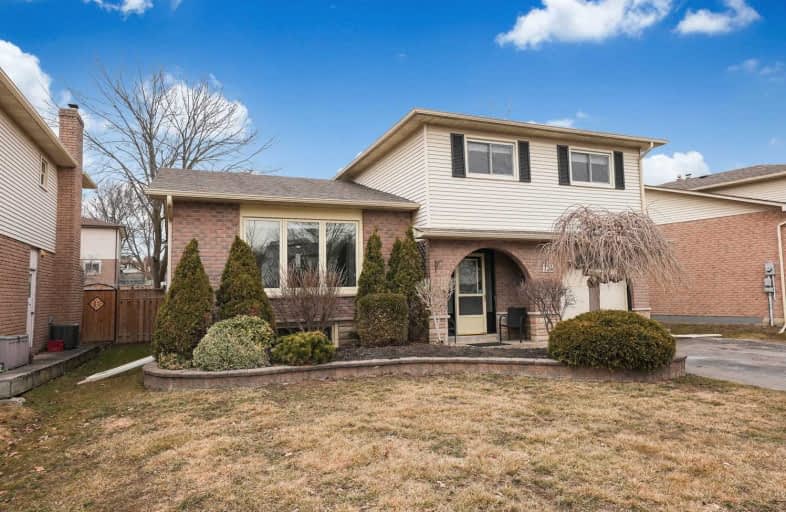
Sir Albert Love Catholic School
Elementary: Catholic
0.64 km
Harmony Heights Public School
Elementary: Public
0.63 km
Gordon B Attersley Public School
Elementary: Public
1.66 km
Vincent Massey Public School
Elementary: Public
0.52 km
Coronation Public School
Elementary: Public
1.01 km
Walter E Harris Public School
Elementary: Public
1.16 km
DCE - Under 21 Collegiate Institute and Vocational School
Secondary: Public
2.96 km
Durham Alternative Secondary School
Secondary: Public
3.89 km
Monsignor John Pereyma Catholic Secondary School
Secondary: Catholic
3.76 km
Eastdale Collegiate and Vocational Institute
Secondary: Public
0.44 km
O'Neill Collegiate and Vocational Institute
Secondary: Public
2.29 km
Maxwell Heights Secondary School
Secondary: Public
3.73 km














