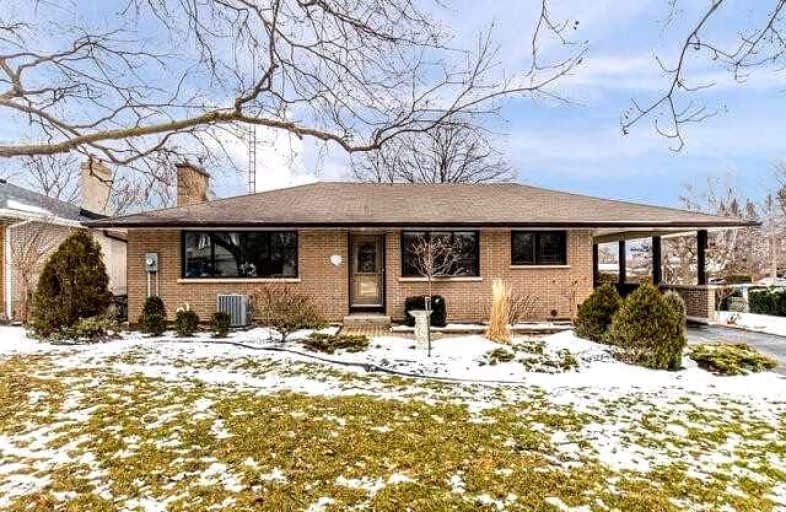
Mary Street Community School
Elementary: Public
1.95 km
Hillsdale Public School
Elementary: Public
0.67 km
Beau Valley Public School
Elementary: Public
0.62 km
Queen Elizabeth Public School
Elementary: Public
1.52 km
Walter E Harris Public School
Elementary: Public
1.01 km
Dr S J Phillips Public School
Elementary: Public
0.55 km
DCE - Under 21 Collegiate Institute and Vocational School
Secondary: Public
2.72 km
Father Donald MacLellan Catholic Sec Sch Catholic School
Secondary: Catholic
2.50 km
Durham Alternative Secondary School
Secondary: Public
3.06 km
Monsignor Paul Dwyer Catholic High School
Secondary: Catholic
2.29 km
R S Mclaughlin Collegiate and Vocational Institute
Secondary: Public
2.31 km
O'Neill Collegiate and Vocational Institute
Secondary: Public
1.39 km














