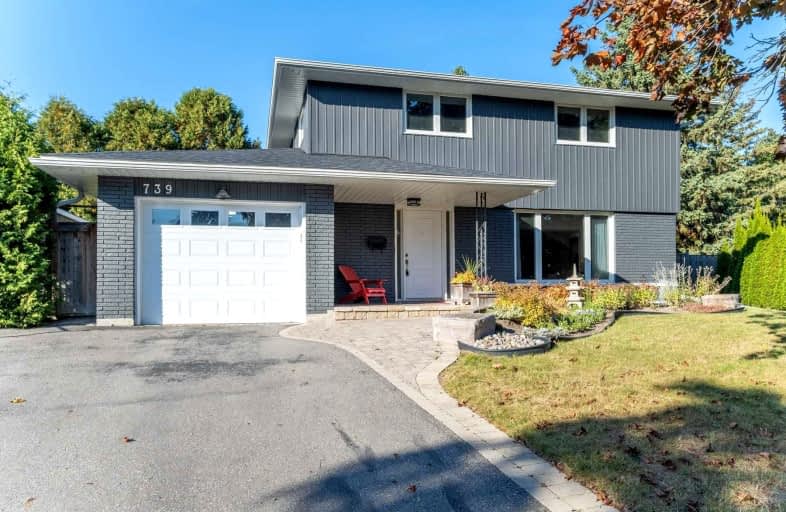
Hillsdale Public School
Elementary: Public
0.59 km
Beau Valley Public School
Elementary: Public
0.52 km
Gordon B Attersley Public School
Elementary: Public
1.36 km
Queen Elizabeth Public School
Elementary: Public
1.55 km
Walter E Harris Public School
Elementary: Public
0.90 km
Dr S J Phillips Public School
Elementary: Public
0.78 km
DCE - Under 21 Collegiate Institute and Vocational School
Secondary: Public
2.84 km
Monsignor Paul Dwyer Catholic High School
Secondary: Catholic
2.54 km
R S Mclaughlin Collegiate and Vocational Institute
Secondary: Public
2.55 km
Eastdale Collegiate and Vocational Institute
Secondary: Public
2.38 km
O'Neill Collegiate and Vocational Institute
Secondary: Public
1.54 km
Maxwell Heights Secondary School
Secondary: Public
3.14 km














