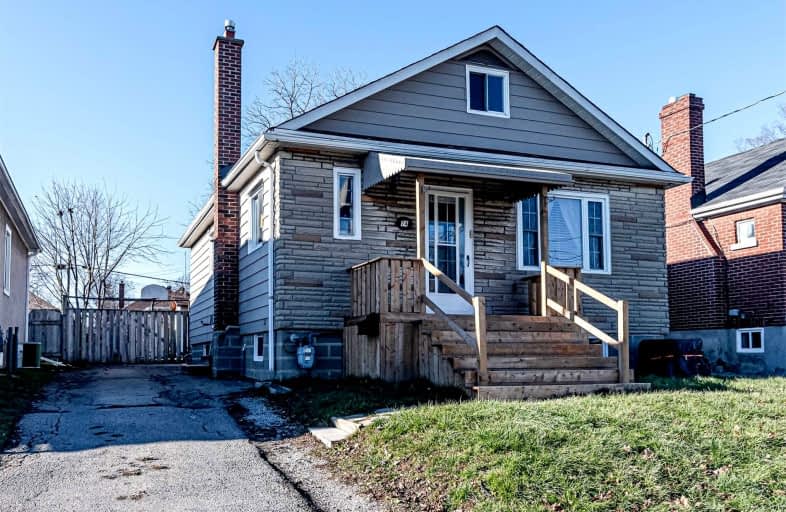
St Hedwig Catholic School
Elementary: Catholic
0.91 km
Sir Albert Love Catholic School
Elementary: Catholic
1.46 km
Vincent Massey Public School
Elementary: Public
1.28 km
Coronation Public School
Elementary: Public
1.02 km
David Bouchard P.S. Elementary Public School
Elementary: Public
1.16 km
Clara Hughes Public School Elementary Public School
Elementary: Public
0.95 km
DCE - Under 21 Collegiate Institute and Vocational School
Secondary: Public
1.85 km
Durham Alternative Secondary School
Secondary: Public
2.96 km
G L Roberts Collegiate and Vocational Institute
Secondary: Public
4.48 km
Monsignor John Pereyma Catholic Secondary School
Secondary: Catholic
2.21 km
Eastdale Collegiate and Vocational Institute
Secondary: Public
1.42 km
O'Neill Collegiate and Vocational Institute
Secondary: Public
1.98 km














