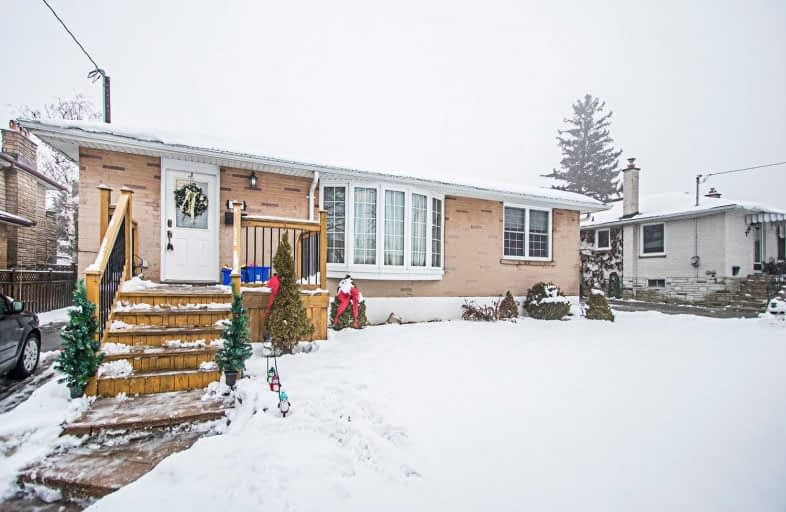Sold on Mar 04, 2019
Note: Property is not currently for sale or for rent.

-
Type: Detached
-
Style: Bungalow
-
Size: 1500 sqft
-
Lot Size: 52 x 105 Feet
-
Age: No Data
-
Taxes: $3,926 per year
-
Days on Site: 39 Days
-
Added: Jan 24, 2019 (1 month on market)
-
Updated:
-
Last Checked: 3 months ago
-
MLS®#: E4344817
-
Listed By: Re/max impact realty, brokerage
-This Home Is Much Larger Than It Looks! New 500 Sq Ft Renovation Addition. Over-Sized Master Bedroom & 4th Bedroom, Beautiful 5 Pc En-Suite. Full Basement Under The Addition With In-Floor Heating System. Large Custom 2 Tier Deck 750 Sq Ft. Quartz Counters, Stainless Appliances, 3 Baths, 5 Bedrms, Hardwood Flooring, Central Air, Many Updates. You Won't Want To Miss Seeing This One!
Extras
Includes: Fridge, Gas Range, Built In Dishwasher, Microwave, Clothes Washer & Dryer. Gas Furnace, Central Air, Hot Water Tank, Blue Tooth Mirror In En-Suite, Speakers In Fan Area, Updated Doors & Windows. Roof 2007.
Property Details
Facts for 740 Gaspe Avenue, Oshawa
Status
Days on Market: 39
Last Status: Sold
Sold Date: Mar 04, 2019
Closed Date: May 13, 2019
Expiry Date: Jun 30, 2019
Sold Price: $589,000
Unavailable Date: Mar 04, 2019
Input Date: Jan 24, 2019
Property
Status: Sale
Property Type: Detached
Style: Bungalow
Size (sq ft): 1500
Area: Oshawa
Community: Lakeview
Availability Date: 30-60
Assessment Amount: $322,000
Assessment Year: 2016
Inside
Bedrooms: 4
Bedrooms Plus: 1
Bathrooms: 3
Kitchens: 1
Rooms: 7
Den/Family Room: No
Air Conditioning: Central Air
Fireplace: No
Laundry Level: Lower
Central Vacuum: N
Washrooms: 3
Utilities
Electricity: Yes
Gas: Yes
Cable: Yes
Telephone: Yes
Building
Basement: Finished
Basement 2: Sep Entrance
Heat Type: Forced Air
Heat Source: Gas
Exterior: Brick
Exterior: Vinyl Siding
Elevator: N
UFFI: No
Energy Certificate: N
Green Verification Status: N
Water Supply: Municipal
Physically Handicapped-Equipped: N
Special Designation: Unknown
Other Structures: Garden Shed
Retirement: N
Parking
Driveway: Private
Garage Type: None
Covered Parking Spaces: 3
Fees
Tax Year: 2018
Tax Legal Description: Lt 96 Pl666 Oshawa City Of Oshawa
Taxes: $3,926
Highlights
Feature: Level
Feature: Park
Feature: Public Transit
Feature: School
Land
Cross Street: Park And Phillip Mur
Municipality District: Oshawa
Fronting On: North
Parcel Number: 16300095
Pool: None
Sewer: Sewers
Lot Depth: 105 Feet
Lot Frontage: 52 Feet
Acres: < .50
Waterfront: None
Rooms
Room details for 740 Gaspe Avenue, Oshawa
| Type | Dimensions | Description |
|---|---|---|
| Kitchen Main | 2.84 x 4.10 | Ceramic Floor, B/I Dishwasher |
| Breakfast Main | 2.23 x 2.88 | Hardwood Floor, Crown Moulding |
| Living Main | 3.55 x 4.94 | Hardwood Floor, Crown Moulding, Open Concept |
| Master Main | 3.45 x 4.99 | Wood Floor, W/O To Deck, 5 Pc Ensuite |
| 2nd Br Main | 3.45 x 4.22 | Hardwood Floor, Irregular Rm, Closet |
| 3rd Br Main | 2.94 x 3.50 | Hardwood Floor, Closet |
| 4th Br Main | 2.90 x 3.33 | Wood Floor, Closet |
| Office Lower | 3.90 x 5.74 | Laminate |
| 5th Br Lower | 3.20 x 5.04 | Broadloom, Large Window, 3 Pc Bath |
| Family Lower | 3.25 x 7.60 | Laminate |
| Laundry Lower | 2.45 x 2.50 | Laundry Sink |
| XXXXXXXX | XXX XX, XXXX |
XXXX XXX XXXX |
$XXX,XXX |
| XXX XX, XXXX |
XXXXXX XXX XXXX |
$XXX,XXX |
| XXXXXXXX XXXX | XXX XX, XXXX | $589,000 XXX XXXX |
| XXXXXXXX XXXXXX | XXX XX, XXXX | $598,000 XXX XXXX |

Monsignor John Pereyma Elementary Catholic School
Elementary: CatholicMonsignor Philip Coffey Catholic School
Elementary: CatholicBobby Orr Public School
Elementary: PublicLakewoods Public School
Elementary: PublicGlen Street Public School
Elementary: PublicDr C F Cannon Public School
Elementary: PublicDCE - Under 21 Collegiate Institute and Vocational School
Secondary: PublicDurham Alternative Secondary School
Secondary: PublicG L Roberts Collegiate and Vocational Institute
Secondary: PublicMonsignor John Pereyma Catholic Secondary School
Secondary: CatholicEastdale Collegiate and Vocational Institute
Secondary: PublicO'Neill Collegiate and Vocational Institute
Secondary: Public

