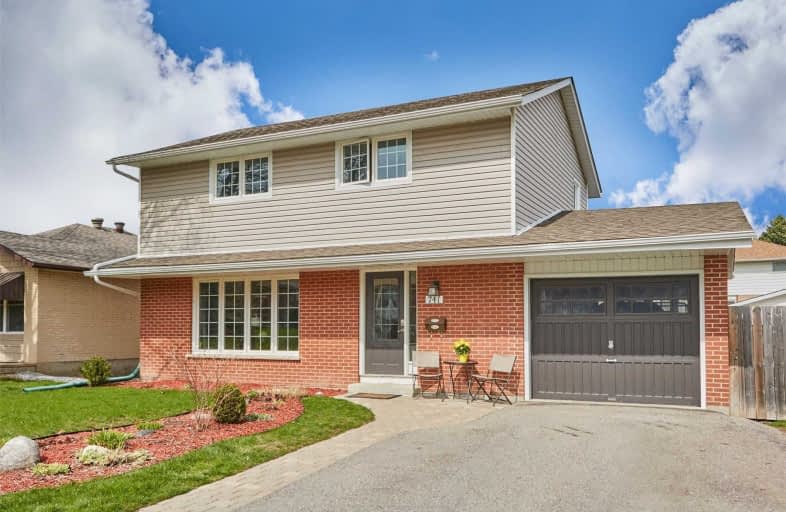
Hillsdale Public School
Elementary: Public
0.52 km
Sir Albert Love Catholic School
Elementary: Catholic
1.18 km
Beau Valley Public School
Elementary: Public
0.69 km
Gordon B Attersley Public School
Elementary: Public
1.03 km
Walter E Harris Public School
Elementary: Public
0.71 km
Dr S J Phillips Public School
Elementary: Public
1.13 km
DCE - Under 21 Collegiate Institute and Vocational School
Secondary: Public
2.95 km
Durham Alternative Secondary School
Secondary: Public
3.48 km
R S Mclaughlin Collegiate and Vocational Institute
Secondary: Public
2.92 km
Eastdale Collegiate and Vocational Institute
Secondary: Public
2.06 km
O'Neill Collegiate and Vocational Institute
Secondary: Public
1.71 km
Maxwell Heights Secondary School
Secondary: Public
2.98 km







