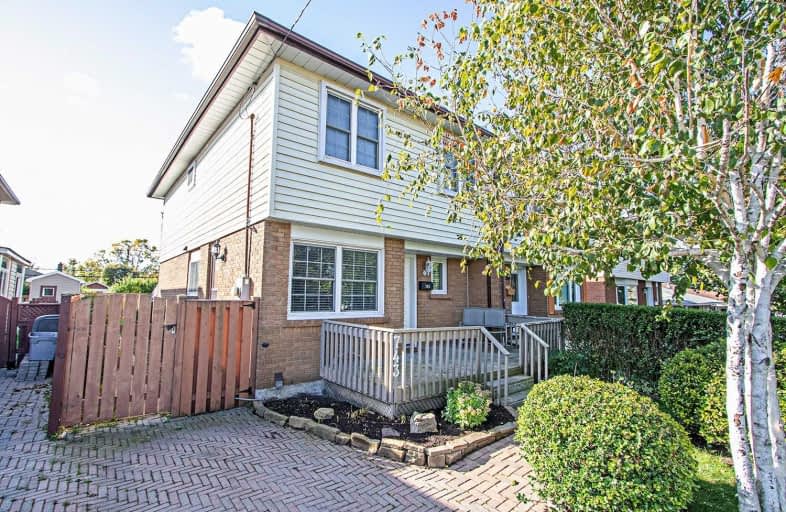
Monsignor John Pereyma Elementary Catholic School
Elementary: Catholic
2.51 km
Monsignor Philip Coffey Catholic School
Elementary: Catholic
0.18 km
Bobby Orr Public School
Elementary: Public
1.81 km
Lakewoods Public School
Elementary: Public
0.97 km
Glen Street Public School
Elementary: Public
1.32 km
Dr C F Cannon Public School
Elementary: Public
0.74 km
DCE - Under 21 Collegiate Institute and Vocational School
Secondary: Public
3.80 km
Durham Alternative Secondary School
Secondary: Public
3.99 km
G L Roberts Collegiate and Vocational Institute
Secondary: Public
0.80 km
Monsignor John Pereyma Catholic Secondary School
Secondary: Catholic
2.41 km
Eastdale Collegiate and Vocational Institute
Secondary: Public
5.93 km
O'Neill Collegiate and Vocational Institute
Secondary: Public
5.13 km



