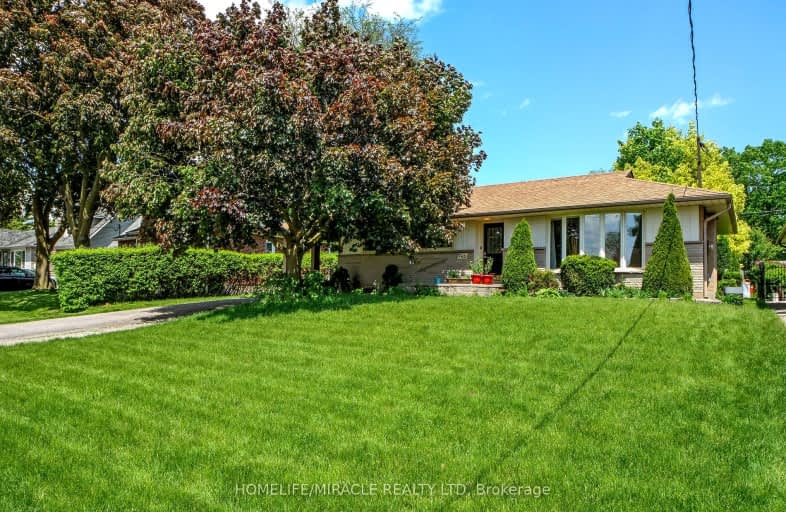
Somewhat Walkable
- Some errands can be accomplished on foot.
Some Transit
- Most errands require a car.
Bikeable
- Some errands can be accomplished on bike.

Hillsdale Public School
Elementary: PublicBeau Valley Public School
Elementary: PublicSunset Heights Public School
Elementary: PublicSt Christopher Catholic School
Elementary: CatholicQueen Elizabeth Public School
Elementary: PublicDr S J Phillips Public School
Elementary: PublicDCE - Under 21 Collegiate Institute and Vocational School
Secondary: PublicFather Donald MacLellan Catholic Sec Sch Catholic School
Secondary: CatholicDurham Alternative Secondary School
Secondary: PublicMonsignor Paul Dwyer Catholic High School
Secondary: CatholicR S Mclaughlin Collegiate and Vocational Institute
Secondary: PublicO'Neill Collegiate and Vocational Institute
Secondary: Public-
The Crooked Uncle
1180 Simcoe St N, Ste 8, Oshawa, ON L1G 4W8 1.37km -
Double Apple Cafe & Shisha Lounge
1251 Simcoe Street, Unit 4, Oshawa, ON L1G 4X1 1.61km -
Wild Wing
1155 Ritson Road N, Oshawa, ON L1G 8B9 1.71km
-
Markcol
1170 Simcoe St N, Oshawa, ON L1G 4W8 1.34km -
Coffee Time
500 Rossland Road W, Oshawa, ON L1J 3H2 1.35km -
Tim Hortons
1251 Simcoe Street N, Oshawa, ON L1G 4X1 1.59km
-
Durham Ultimate Fitness Club
69 Taunton Road West, Oshawa, ON L1G 7B4 1.82km -
LA Fitness
1189 Ritson Road North, Ste 4a, Oshawa, ON L1G 8B9 1.89km -
Oshawa YMCA
99 Mary St N, Oshawa, ON L1G 8C1 2.1km
-
I.D.A. SCOTTS DRUG MART
1000 Simcoe Street N, Oshawa, ON L1G 4W4 0.85km -
Shoppers Drug Mart
300 Taunton Road E, Oshawa, ON L1G 7T4 2.27km -
Shoppers Drug Mart
20 Warren Avenue, Oshawa, ON L1J 0A1 2.28km
-
Papa's Pizza Land
680 Hortop Street, Oshawa, ON L1G 4N6 0.19km -
Chicago's Diner Blues & Jazz
926 Simcoe Street N, Oshawa, ON L1G 4W2 0.61km -
Grace Kitchen
1050 Simcoe Street N, Oshawa, ON L1G 4W5 0.94km
-
Oshawa Centre
419 King Street W, Oshawa, ON L1J 2K5 2.94km -
Whitby Mall
1615 Dundas Street E, Whitby, ON L1N 7G3 4.52km -
The Dollar Store Plus
500 Rossland Road W, Oshawa, ON L1J 3H2 1.33km
-
BUCKINGHAM Meat MARKET
28 Buckingham Avenue, Oshawa, ON L1G 2K3 0.72km -
FreshCo
1150 Simcoe Street N, Oshawa, ON L1G 4W7 1.27km -
Nadim's No Frills
200 Ritson Road N, Oshawa, ON L1G 0B2 1.85km
-
The Beer Store
200 Ritson Road N, Oshawa, ON L1H 5J8 1.8km -
LCBO
400 Gibb Street, Oshawa, ON L1J 0B2 3.24km -
Liquor Control Board of Ontario
74 Thickson Road S, Whitby, ON L1N 7T2 4.65km
-
Pioneer Petroleums
925 Simcoe Street N, Oshawa, ON L1G 4W3 0.66km -
Simcoe Shell
962 Simcoe Street N, Oshawa, ON L1G 4W2 0.72km -
North Oshawa Auto Repair
1363 Simcoe Street N, Oshawa, ON L1G 4X5 1.93km
-
Regent Theatre
50 King Street E, Oshawa, ON L1H 1B3 2.28km -
Cineplex Odeon
1351 Grandview Street N, Oshawa, ON L1K 0G1 4.14km -
Landmark Cinemas
75 Consumers Drive, Whitby, ON L1N 9S2 6.11km
-
Oshawa Public Library, McLaughlin Branch
65 Bagot Street, Oshawa, ON L1H 1N2 2.51km -
Whitby Public Library
701 Rossland Road E, Whitby, ON L1N 8Y9 5.52km -
Whitby Public Library
405 Dundas Street W, Whitby, ON L1N 6A1 7.1km
-
Lakeridge Health
1 Hospital Court, Oshawa, ON L1G 2B9 1.9km -
Ontario Shores Centre for Mental Health Sciences
700 Gordon Street, Whitby, ON L1N 5S9 9.45km -
R S McLaughlin Durham Regional Cancer Centre
1 Hospital Court, Lakeridge Health, Oshawa, ON L1G 2B9 1.3km
-
Northway Court Park
Oshawa Blvd N, Oshawa ON 0.95km -
Russet park
Taunton/sommerville, Oshawa ON 1.7km -
Deer Valley Park
ON 2.56km
-
RBC Royal Bank
236 Ritson Rd N, Oshawa ON L1G 0B2 1.8km -
CoinFlip Bitcoin ATM
22 Bond St W, Oshawa ON L1G 1A2 2.15km -
Scotiabank
75 King St W, Oshawa ON L1H 8W7 2.32km













