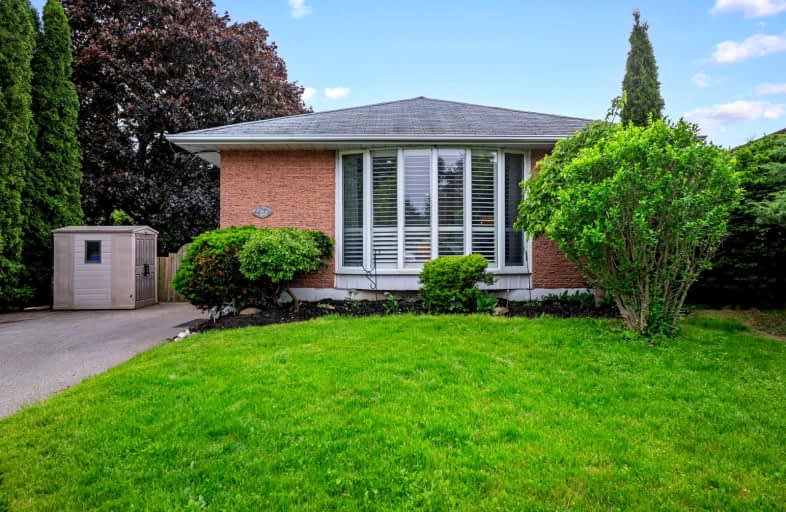
Car-Dependent
- Most errands require a car.
Some Transit
- Most errands require a car.
Bikeable
- Some errands can be accomplished on bike.

Hillsdale Public School
Elementary: PublicSir Albert Love Catholic School
Elementary: CatholicBeau Valley Public School
Elementary: PublicGordon B Attersley Public School
Elementary: PublicWalter E Harris Public School
Elementary: PublicDr S J Phillips Public School
Elementary: PublicDCE - Under 21 Collegiate Institute and Vocational School
Secondary: PublicDurham Alternative Secondary School
Secondary: PublicR S Mclaughlin Collegiate and Vocational Institute
Secondary: PublicEastdale Collegiate and Vocational Institute
Secondary: PublicO'Neill Collegiate and Vocational Institute
Secondary: PublicMaxwell Heights Secondary School
Secondary: Public-
Wild Wing
1155 Ritson Road N, Oshawa, ON L1G 8B9 1.33km -
The Toad Stool Social House
701 Grandview Street N, Oshawa, ON L1K 2K1 1.72km -
Fionn MacCool's
214 Ritson Road N, Oshawa, ON L1G 0B2 1.55km
-
Coffee Culture
555 Rossland Road E, Oshawa, ON L1K 1K8 0.61km -
Markcol
1170 Simcoe St N, Oshawa, ON L1G 4W8 1.77km -
Tim Hortons
1251 Simcoe Street N, Oshawa, ON L1G 4X1 1.89km
-
IDA SCOTTS DRUG MART
1000 Simcoe Street N, Oshawa, ON L1G 4W4 1.45km -
Shoppers Drug Mart
300 Taunton Road E, Oshawa, ON L1G 7T4 1.88km -
Eastview Pharmacy
573 King Street E, Oshawa, ON L1H 1G3 2.36km
-
Wilson Village
769 Wilson Road N, Suite 1, Oshawa, ON L1G 7W3 0.52km -
Coffee Culture
555 Rossland Road E, Oshawa, ON L1K 1K8 0.61km -
Square Boy Pizza
555 Rossland Road E, Oshawa, ON L1K 1K8 0.67km
-
Oshawa Centre
419 King Street West, Oshawa, ON L1J 2K5 3.72km -
Whitby Mall
1615 Dundas Street E, Whitby, ON L1N 7G3 5.74km -
Canadian Tire
1333 Wilson Road N, Oshawa, ON L1K 2B8 1.76km
-
BUCKINGHAM Meat MARKET
28 Buckingham Avenue, Oshawa, ON L1G 2K3 1.46km -
Metro
1265 Ritson Road N, Oshawa, ON L1G 3V2 1.69km -
FreshCo
1150 Simcoe Street N, Oshawa, ON L1G 4W7 1.74km
-
The Beer Store
200 Ritson Road N, Oshawa, ON L1H 5J8 1.7km -
LCBO
400 Gibb Street, Oshawa, ON L1J 0B2 3.94km -
Liquor Control Board of Ontario
15 Thickson Road N, Whitby, ON L1N 8W7 5.65km
-
Pioneer Petroleums
925 Simcoe Street N, Oshawa, ON L1G 4W3 1.28km -
Simcoe Shell
962 Simcoe Street N, Oshawa, ON L1G 4W2 1.35km -
U-Haul
515 Taunton Road E, Oshawa, ON L1G 0E1 1.83km
-
Regent Theatre
50 King Street E, Oshawa, ON L1H 1B4 2.49km -
Cineplex Odeon
1351 Grandview Street N, Oshawa, ON L1K 0G1 2.92km -
Landmark Cinemas
75 Consumers Drive, Whitby, ON L1N 9S2 7.23km
-
Oshawa Public Library, McLaughlin Branch
65 Bagot Street, Oshawa, ON L1H 1N2 2.87km -
Clarington Public Library
2950 Courtice Road, Courtice, ON L1E 2H8 6.36km -
Whitby Public Library
701 Rossland Road E, Whitby, ON L1N 8Y9 6.92km
-
Lakeridge Health
1 Hospital Court, Oshawa, ON L1G 2B9 2.52km -
Ontario Shores Centre for Mental Health Sciences
700 Gordon Street, Whitby, ON L1N 5S9 10.63km -
R S McLaughlin Durham Regional Cancer Centre
1 Hospital Court, Lakeridge Health, Oshawa, ON L1G 2B9 1.87km
-
Ridge Valley Park
Oshawa ON L1K 2G4 1.79km -
Glenbourne Park
Glenbourne Dr, Oshawa ON 2.79km -
Knights of Columbus Park
btwn Farewell St. & Riverside Dr. S, Oshawa ON 2.82km
-
TD Bank Five Points
1211 Ritson Rd N, Oshawa ON L1G 8B9 1.46km -
TD Bank Financial Group
1211 Ritson Rd N (Ritson & Beatrice), Oshawa ON L1G 8B9 1.46km -
TD Bank Financial Group
285 Taunton Rd E, Oshawa ON L1G 3V2 1.67km













