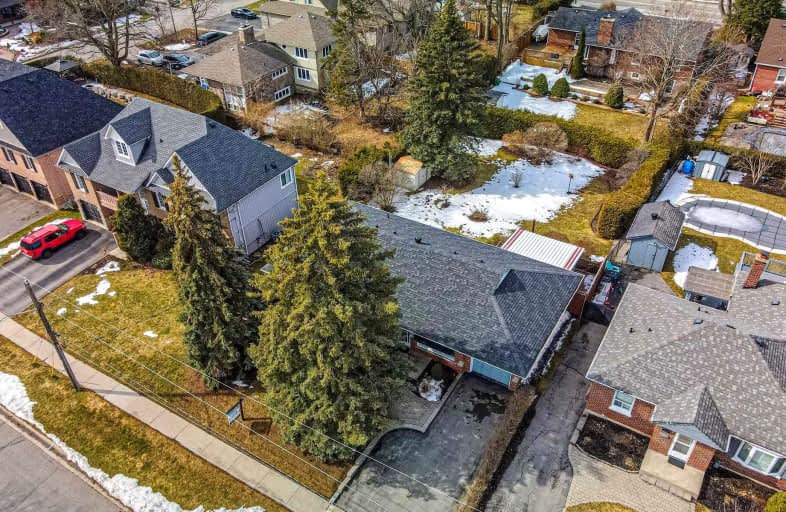Car-Dependent
- Most errands require a car.
Some Transit
- Most errands require a car.
Bikeable
- Some errands can be accomplished on bike.

Hillsdale Public School
Elementary: PublicBeau Valley Public School
Elementary: PublicSunset Heights Public School
Elementary: PublicQueen Elizabeth Public School
Elementary: PublicWalter E Harris Public School
Elementary: PublicDr S J Phillips Public School
Elementary: PublicDCE - Under 21 Collegiate Institute and Vocational School
Secondary: PublicFather Donald MacLellan Catholic Sec Sch Catholic School
Secondary: CatholicDurham Alternative Secondary School
Secondary: PublicMonsignor Paul Dwyer Catholic High School
Secondary: CatholicR S Mclaughlin Collegiate and Vocational Institute
Secondary: PublicO'Neill Collegiate and Vocational Institute
Secondary: Public-
The Crooked Uncle
1180 Simcoe St N, Ste 8, Oshawa, ON L1G 4W8 1.39km -
Wild Wing
1155 Ritson Road N, Oshawa, ON L1G 8B9 1.42km -
Double Apple Cafe & Shisha Lounge
1251 Simcoe Street, Unit 4, Oshawa, ON L1G 4X1 1.58km
-
Markcol
1170 Simcoe St N, Oshawa, ON L1G 4W8 1.35km -
Coffee Culture
555 Rossland Road E, Oshawa, ON L1K 1K8 1.42km -
Tim Hortons
1251 Simcoe Street N, Oshawa, ON L1G 4X1 1.57km
-
IDA SCOTTS DRUG MART
1000 Simcoe Street North, Oshawa, ON L1G 4W4 0.89km -
Shoppers Drug Mart
300 Taunton Road E, Oshawa, ON L1G 7T4 2.02km -
Saver's Drug Mart
97 King Street E, Oshawa, ON L1H 1B8 2.28km
-
Papa's Pizza Land
680 Hortop Street, Oshawa, ON L1G 4N6 0.51km -
Chicago's Diner Blues & Jazz
926 Simcoe Street N, Oshawa, ON L1G 4W2 0.63km -
Grace Kitchen
1050 Simcoe Street N, Oshawa, ON L1G 4W5 0.99km
-
Oshawa Centre
419 King Street West, Oshawa, ON L1J 2K5 3.16km -
Whitby Mall
1615 Dundas Street E, Whitby, ON L1N 7G3 4.97km -
Costco
130 Ritson Road N, Oshawa, ON L1G 1Z7 1.87km
-
BUCKINGHAM Meat MARKET
28 Buckingham Avenue, Oshawa, ON L1G 2K3 0.82km -
FreshCo
1150 Simcoe Street N, Oshawa, ON L1G 4W7 1.3km -
Metro
1265 Ritson Road N, Oshawa, ON L1G 3V2 1.76km
-
The Beer Store
200 Ritson Road N, Oshawa, ON L1H 5J8 1.62km -
LCBO
400 Gibb Street, Oshawa, ON L1J 0B2 3.46km -
Liquor Control Board of Ontario
15 Thickson Road N, Whitby, ON L1N 8W7 4.85km
-
Pioneer Petroleums
925 Simcoe Street N, Oshawa, ON L1G 4W3 0.65km -
Simcoe Shell
962 Simcoe Street N, Oshawa, ON L1G 4W2 0.74km -
North Auto Repair
1363 Simcoe Street N, Oshawa, ON L1G 4X5 1.92km
-
Regent Theatre
50 King Street E, Oshawa, ON L1H 1B3 2.26km -
Cineplex Odeon
1351 Grandview Street N, Oshawa, ON L1K 0G1 3.66km -
Landmark Cinemas
75 Consumers Drive, Whitby, ON L1N 9S2 6.52km
-
Oshawa Public Library, McLaughlin Branch
65 Bagot Street, Oshawa, ON L1H 1N2 2.56km -
Whitby Public Library
701 Rossland Road E, Whitby, ON L1N 8Y9 6.05km -
Clarington Public Library
2950 Courtice Road, Courtice, ON L1E 2H8 7.16km
-
Lakeridge Health
1 Hospital Court, Oshawa, ON L1G 2B9 2.05km -
Ontario Shores Centre for Mental Health Sciences
700 Gordon Street, Whitby, ON L1N 5S9 9.89km -
R S McLaughlin Durham Regional Cancer Centre
1 Hospital Court, Lakeridge Health, Oshawa, ON L1G 2B9 1.39km
-
Attersley Park
Attersley Dr (Wilson Road), Oshawa ON 1.87km -
Memorial Park
100 Simcoe St S (John St), Oshawa ON 2.65km -
Sunnyside Park
Stacey Ave, Oshawa ON 3.03km
-
Buy and Sell Kings
199 Wentworth St W, Oshawa ON L1J 6P4 1.18km -
CIBC
555 Rossland Rd E, Oshawa ON L1K 1K8 1.44km -
BMO Bank of Montreal
555 Rossland Rd E, Oshawa ON L1K 1K8 1.51km














