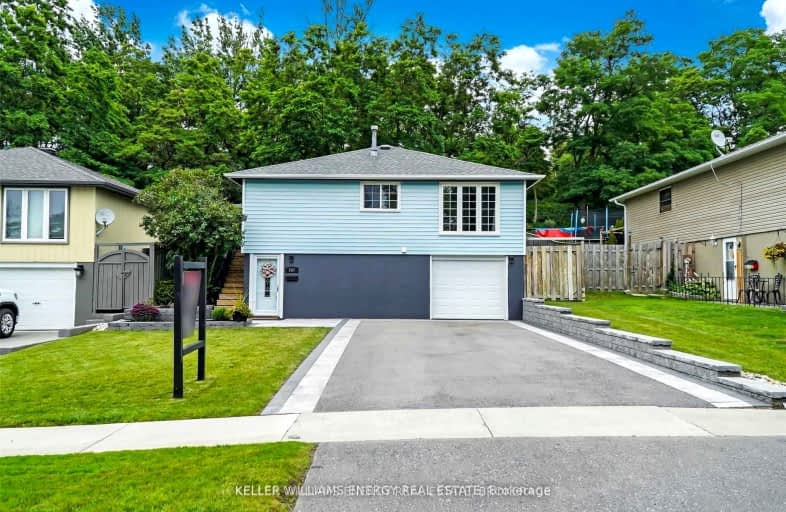Car-Dependent
- Almost all errands require a car.
Some Transit
- Most errands require a car.
Somewhat Bikeable
- Most errands require a car.

Campbell Children's School
Elementary: HospitalS T Worden Public School
Elementary: PublicSt John XXIII Catholic School
Elementary: CatholicSt. Mother Teresa Catholic Elementary School
Elementary: CatholicForest View Public School
Elementary: PublicDr G J MacGillivray Public School
Elementary: PublicDCE - Under 21 Collegiate Institute and Vocational School
Secondary: PublicG L Roberts Collegiate and Vocational Institute
Secondary: PublicMonsignor John Pereyma Catholic Secondary School
Secondary: CatholicCourtice Secondary School
Secondary: PublicHoly Trinity Catholic Secondary School
Secondary: CatholicEastdale Collegiate and Vocational Institute
Secondary: Public-
Downtown Toronto
Clarington ON 0.91km -
Knights of Columbus Park
btwn Farewell St. & Riverside Dr. S, Oshawa ON 2.64km -
Mitchell Park
Mitchell St, Oshawa ON 3.19km
-
BMO Bank of Montreal
1425 Bloor St, Courtice ON L1E 0A1 0.43km -
CIBC
1423 Hwy 2 (Darlington Rd), Courtice ON L1E 2J6 2.02km -
Meridian Credit Union ATM
1416 King E, Clarington ON L1E 2J5 2.1km














