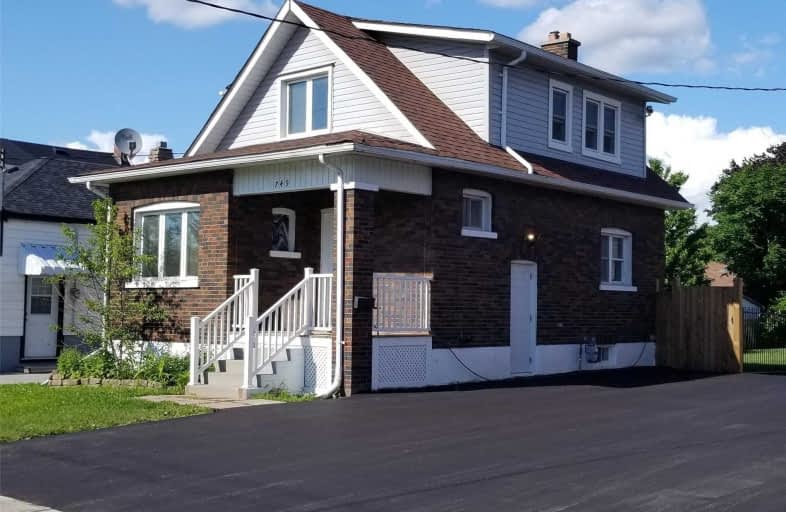Note: Property is not currently for sale or for rent.

-
Type: Detached
-
Style: 1 1/2 Storey
-
Lot Size: 36.48 x 132 Feet
-
Age: No Data
-
Taxes: $3,031 per year
-
Days on Site: 1 Days
-
Added: Sep 07, 2019 (1 day on market)
-
Updated:
-
Last Checked: 3 months ago
-
MLS®#: E4498334
-
Listed By: Our neighbourhood realty inc., brokerage
Renovated 1 1/2 Story Home Situated On A Quiet Cul De Sa .This 3 Bed, 1+1 3Pc Bath, Living Rm, Kitchen, Dinning With Walk Out To Private Deck/Railing Off Large Yard. Finished Bsmt With Laundry Rm, Storage, & Rec Rm. Freshly Painted Through Out,New Interior Doors On 2nd Flr, New Ceramic Tile, Laminate On Main & Broadloom 2nd Floor. New Asphalt On Private Driveway.
Extras
Black Fridge,Stove& White Washer/Dryer As Is Condition. Hwt Rental
Property Details
Facts for 749 Albert Street, Oshawa
Status
Days on Market: 1
Last Status: Sold
Sold Date: Jun 27, 2019
Closed Date: Jul 26, 2019
Expiry Date: Sep 26, 2019
Sold Price: $400,000
Unavailable Date: Jun 27, 2019
Input Date: Jun 26, 2019
Property
Status: Sale
Property Type: Detached
Style: 1 1/2 Storey
Area: Oshawa
Community: Lakeview
Availability Date: Immediate
Inside
Bedrooms: 3
Bathrooms: 2
Kitchens: 1
Rooms: 6
Den/Family Room: No
Air Conditioning: None
Fireplace: No
Washrooms: 2
Building
Basement: Finished
Heat Type: Forced Air
Heat Source: Gas
Exterior: Brick
UFFI: No
Water Supply: Municipal
Special Designation: Unknown
Parking
Driveway: Private
Garage Type: None
Covered Parking Spaces: 2
Total Parking Spaces: 2
Fees
Tax Year: 2018
Tax Legal Description: Lot C30 Sheet 29 Plan 335 East Whitby ***
Taxes: $3,031
Land
Cross Street: Simcoe/Bloor
Municipality District: Oshawa
Fronting On: East
Parcel Number: 163820726
Pool: None
Sewer: Sewers
Lot Depth: 132 Feet
Lot Frontage: 36.48 Feet
Zoning: Residential
Waterfront: None
Rooms
Room details for 749 Albert Street, Oshawa
| Type | Dimensions | Description |
|---|---|---|
| Foyer Main | 1.95 x 2.87 | Ceramic Floor |
| Living Main | 3.13 x 4.66 | Laminate |
| Dining Main | 3.12 x 4.28 | Ceramic Floor, W/O To Deck |
| Kitchen Main | 2.88 x 4.48 | Ceramic Floor |
| Br 2nd | 2.87 x 3.88 | Broadloom |
| Br 2nd | 2.50 x 3.12 | Broadloom |
| Br 2nd | 2.59 x 2.88 | Broadloom |
| Bathroom 2nd | - | 3 Pc Bath, Ceramic Floor |
| XXXXXXXX | XXX XX, XXXX |
XXXX XXX XXXX |
$XXX,XXX |
| XXX XX, XXXX |
XXXXXX XXX XXXX |
$XXX,XXX | |
| XXXXXXXX | XXX XX, XXXX |
XXXXXXX XXX XXXX |
|
| XXX XX, XXXX |
XXXXXX XXX XXXX |
$XXX,XXX | |
| XXXXXXXX | XXX XX, XXXX |
XXXXXXX XXX XXXX |
|
| XXX XX, XXXX |
XXXXXX XXX XXXX |
$XXX,XXX |
| XXXXXXXX XXXX | XXX XX, XXXX | $400,000 XXX XXXX |
| XXXXXXXX XXXXXX | XXX XX, XXXX | $389,989 XXX XXXX |
| XXXXXXXX XXXXXXX | XXX XX, XXXX | XXX XXXX |
| XXXXXXXX XXXXXX | XXX XX, XXXX | $359,989 XXX XXXX |
| XXXXXXXX XXXXXXX | XXX XX, XXXX | XXX XXXX |
| XXXXXXXX XXXXXX | XXX XX, XXXX | $429,000 XXX XXXX |

St Hedwig Catholic School
Elementary: CatholicMonsignor John Pereyma Elementary Catholic School
Elementary: CatholicBobby Orr Public School
Elementary: PublicVillage Union Public School
Elementary: PublicGlen Street Public School
Elementary: PublicDr C F Cannon Public School
Elementary: PublicDCE - Under 21 Collegiate Institute and Vocational School
Secondary: PublicDurham Alternative Secondary School
Secondary: PublicG L Roberts Collegiate and Vocational Institute
Secondary: PublicMonsignor John Pereyma Catholic Secondary School
Secondary: CatholicEastdale Collegiate and Vocational Institute
Secondary: PublicO'Neill Collegiate and Vocational Institute
Secondary: Public


