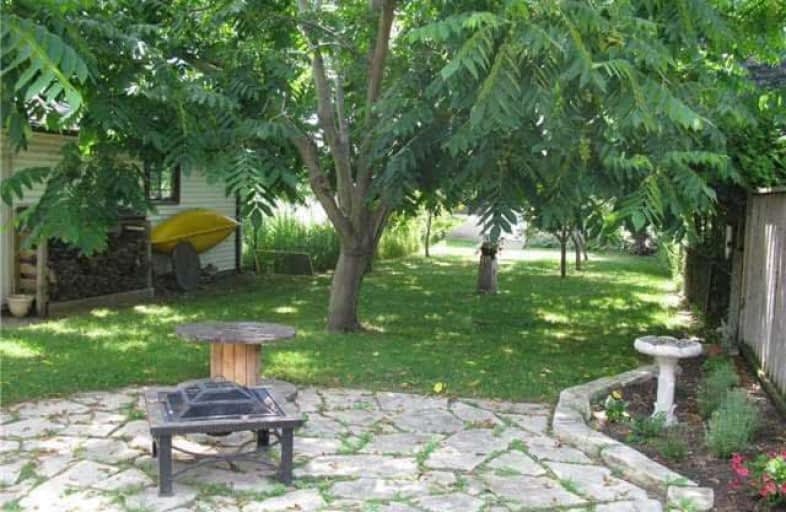
École élémentaire Antonine Maillet
Elementary: Public
1.03 km
Adelaide Mclaughlin Public School
Elementary: Public
2.00 km
Woodcrest Public School
Elementary: Public
1.20 km
Stephen G Saywell Public School
Elementary: Public
1.28 km
Waverly Public School
Elementary: Public
0.43 km
St Christopher Catholic School
Elementary: Catholic
1.59 km
DCE - Under 21 Collegiate Institute and Vocational School
Secondary: Public
2.15 km
Father Donald MacLellan Catholic Sec Sch Catholic School
Secondary: Catholic
2.14 km
Durham Alternative Secondary School
Secondary: Public
1.03 km
Monsignor Paul Dwyer Catholic High School
Secondary: Catholic
2.27 km
R S Mclaughlin Collegiate and Vocational Institute
Secondary: Public
1.84 km
O'Neill Collegiate and Vocational Institute
Secondary: Public
2.57 km
-
Brick by Brick Park
Oshawa ON 1.91km -
Memorial Park
100 Simcoe St S (John St), Oshawa ON 2.28km -
Whitby Optimist Park
2.56km
-
RBC Royal Bank
500 King St W, Oshawa ON L1J 2K9 0.78km -
Continental Currency Exchange
419 King St W, Oshawa ON L1J 2K5 0.96km -
Duca Community Credit Union
1818 Dundas St E, Whitby ON L1N 2L4 1.07km














