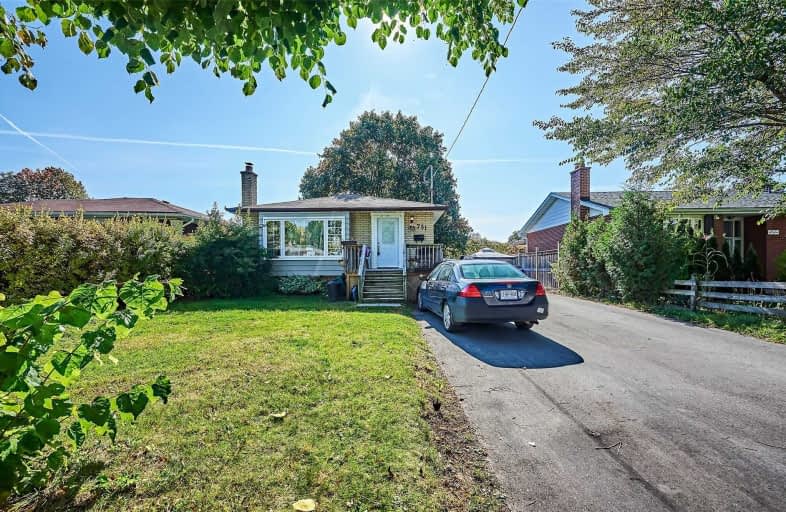
Sir Albert Love Catholic School
Elementary: Catholic
0.83 km
Harmony Heights Public School
Elementary: Public
1.16 km
Vincent Massey Public School
Elementary: Public
0.26 km
Coronation Public School
Elementary: Public
0.88 km
Walter E Harris Public School
Elementary: Public
1.39 km
Clara Hughes Public School Elementary Public School
Elementary: Public
1.45 km
DCE - Under 21 Collegiate Institute and Vocational School
Secondary: Public
2.68 km
Durham Alternative Secondary School
Secondary: Public
3.69 km
Monsignor John Pereyma Catholic Secondary School
Secondary: Catholic
3.25 km
Eastdale Collegiate and Vocational Institute
Secondary: Public
0.37 km
O'Neill Collegiate and Vocational Institute
Secondary: Public
2.25 km
Maxwell Heights Secondary School
Secondary: Public
4.26 km














