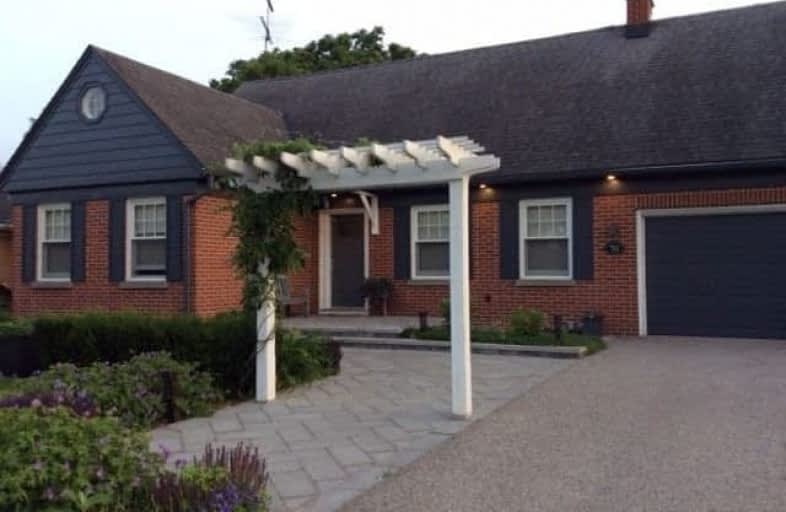
Beau Valley Public School
Elementary: Public
1.32 km
Adelaide Mclaughlin Public School
Elementary: Public
1.33 km
Sunset Heights Public School
Elementary: Public
1.13 km
St Christopher Catholic School
Elementary: Catholic
1.40 km
Queen Elizabeth Public School
Elementary: Public
1.50 km
Dr S J Phillips Public School
Elementary: Public
0.65 km
DCE - Under 21 Collegiate Institute and Vocational School
Secondary: Public
2.70 km
Father Donald MacLellan Catholic Sec Sch Catholic School
Secondary: Catholic
1.53 km
Durham Alternative Secondary School
Secondary: Public
2.66 km
Monsignor Paul Dwyer Catholic High School
Secondary: Catholic
1.32 km
R S Mclaughlin Collegiate and Vocational Institute
Secondary: Public
1.39 km
O'Neill Collegiate and Vocational Institute
Secondary: Public
1.48 km














