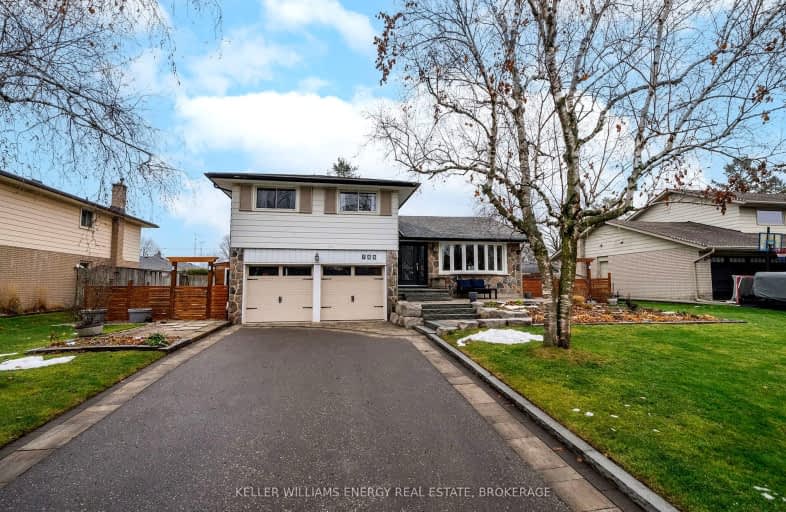Somewhat Walkable
- Some errands can be accomplished on foot.
Some Transit
- Most errands require a car.
Somewhat Bikeable
- Most errands require a car.

École élémentaire Antonine Maillet
Elementary: PublicAdelaide Mclaughlin Public School
Elementary: PublicWoodcrest Public School
Elementary: PublicStephen G Saywell Public School
Elementary: PublicSunset Heights Public School
Elementary: PublicSt Christopher Catholic School
Elementary: CatholicDCE - Under 21 Collegiate Institute and Vocational School
Secondary: PublicFather Donald MacLellan Catholic Sec Sch Catholic School
Secondary: CatholicDurham Alternative Secondary School
Secondary: PublicMonsignor Paul Dwyer Catholic High School
Secondary: CatholicR S Mclaughlin Collegiate and Vocational Institute
Secondary: PublicO'Neill Collegiate and Vocational Institute
Secondary: Public-
Summerglen Park
Oshawa ON L1J 0A3 0.68km -
Northway Court Park
Oshawa Blvd N, Oshawa ON 2.04km -
Memorial Park
100 Simcoe St S (John St), Oshawa ON 3km
-
BMO Bank of Montreal
800 Taunton Rd E, Oshawa ON L1K 1B7 2.23km -
Auto Workers Community Credit Union Ltd
322 King St W, Oshawa ON L1J 2J9 2.32km -
TD Canada Trust ATM
22 Stevenson Rd, Oshawa ON L1J 5L9 2.4km














