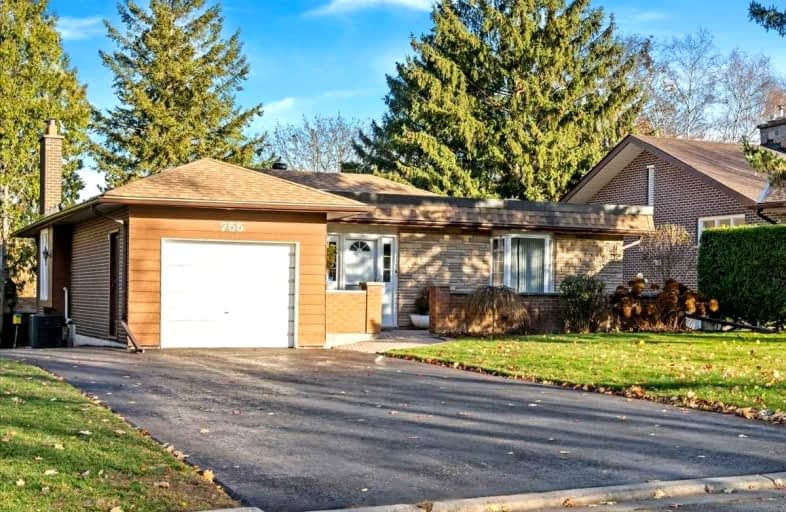
Mary Street Community School
Elementary: Public
2.00 km
Hillsdale Public School
Elementary: Public
0.72 km
Beau Valley Public School
Elementary: Public
0.57 km
Queen Elizabeth Public School
Elementary: Public
1.46 km
Walter E Harris Public School
Elementary: Public
1.05 km
Dr S J Phillips Public School
Elementary: Public
0.58 km
DCE - Under 21 Collegiate Institute and Vocational School
Secondary: Public
2.77 km
Father Donald MacLellan Catholic Sec Sch Catholic School
Secondary: Catholic
2.50 km
Durham Alternative Secondary School
Secondary: Public
3.11 km
Monsignor Paul Dwyer Catholic High School
Secondary: Catholic
2.29 km
R S Mclaughlin Collegiate and Vocational Institute
Secondary: Public
2.32 km
O'Neill Collegiate and Vocational Institute
Secondary: Public
1.44 km














