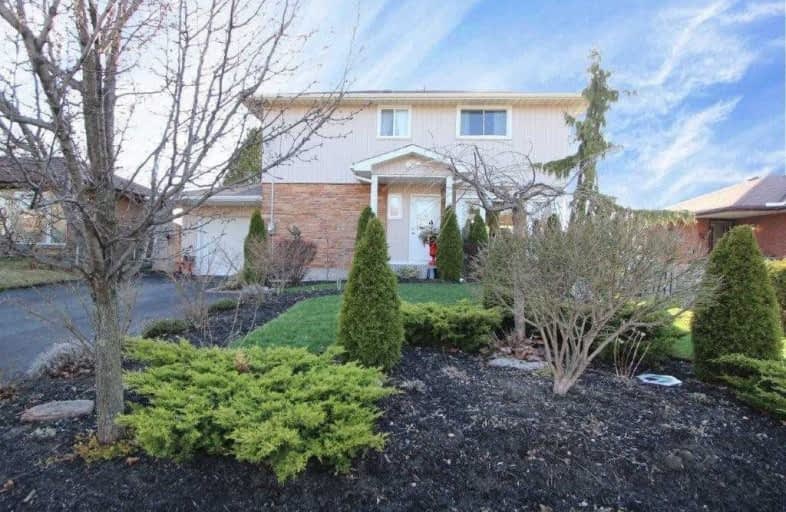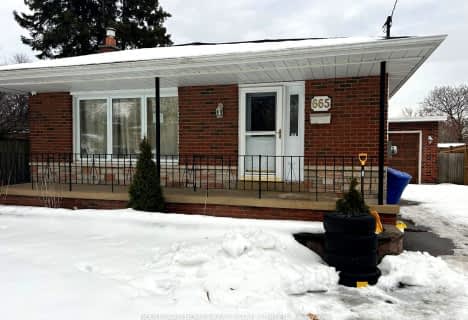
Campbell Children's School
Elementary: Hospital
1.62 km
S T Worden Public School
Elementary: Public
1.25 km
St John XXIII Catholic School
Elementary: Catholic
0.50 km
Vincent Massey Public School
Elementary: Public
1.47 km
Forest View Public School
Elementary: Public
0.29 km
Clara Hughes Public School Elementary Public School
Elementary: Public
1.13 km
DCE - Under 21 Collegiate Institute and Vocational School
Secondary: Public
3.68 km
Monsignor John Pereyma Catholic Secondary School
Secondary: Catholic
3.15 km
Courtice Secondary School
Secondary: Public
3.30 km
Holy Trinity Catholic Secondary School
Secondary: Catholic
3.78 km
Eastdale Collegiate and Vocational Institute
Secondary: Public
1.54 km
O'Neill Collegiate and Vocational Institute
Secondary: Public
3.70 km














