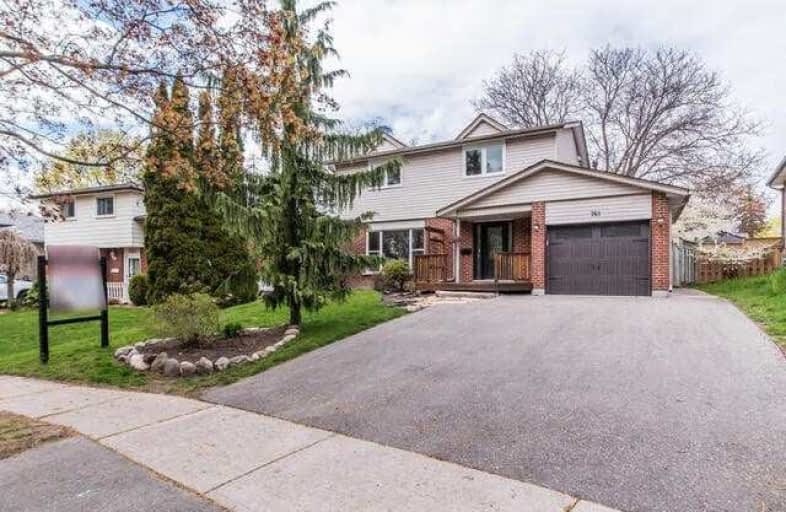
Hillsdale Public School
Elementary: Public
0.55 km
Sir Albert Love Catholic School
Elementary: Catholic
1.31 km
Beau Valley Public School
Elementary: Public
0.56 km
Gordon B Attersley Public School
Elementary: Public
1.15 km
Walter E Harris Public School
Elementary: Public
0.80 km
Dr S J Phillips Public School
Elementary: Public
0.99 km
DCE - Under 21 Collegiate Institute and Vocational School
Secondary: Public
2.94 km
Durham Alternative Secondary School
Secondary: Public
3.41 km
R S Mclaughlin Collegiate and Vocational Institute
Secondary: Public
2.78 km
Eastdale Collegiate and Vocational Institute
Secondary: Public
2.22 km
O'Neill Collegiate and Vocational Institute
Secondary: Public
1.66 km
Maxwell Heights Secondary School
Secondary: Public
3.01 km












