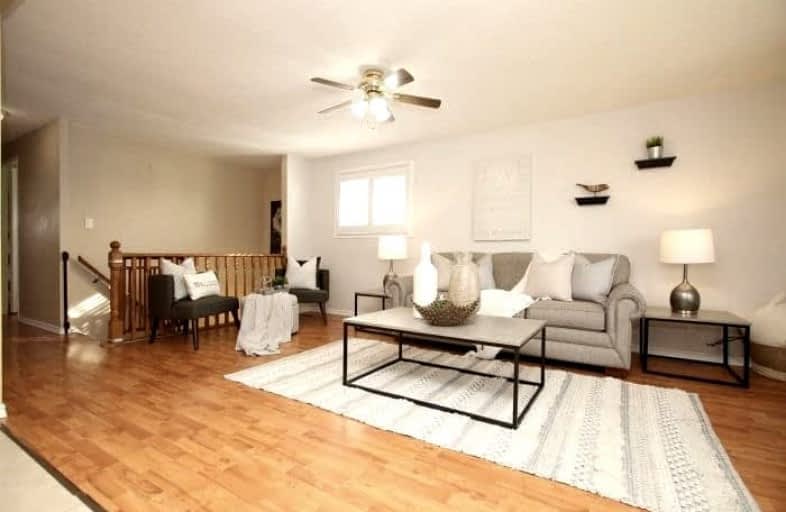
Campbell Children's School
Elementary: Hospital
0.52 km
S T Worden Public School
Elementary: Public
2.56 km
St John XXIII Catholic School
Elementary: Catholic
1.60 km
St. Mother Teresa Catholic Elementary School
Elementary: Catholic
1.26 km
Forest View Public School
Elementary: Public
1.98 km
Dr G J MacGillivray Public School
Elementary: Public
1.32 km
DCE - Under 21 Collegiate Institute and Vocational School
Secondary: Public
4.45 km
G L Roberts Collegiate and Vocational Institute
Secondary: Public
4.18 km
Monsignor John Pereyma Catholic Secondary School
Secondary: Catholic
2.81 km
Courtice Secondary School
Secondary: Public
3.79 km
Holy Trinity Catholic Secondary School
Secondary: Catholic
3.34 km
Eastdale Collegiate and Vocational Institute
Secondary: Public
3.43 km














